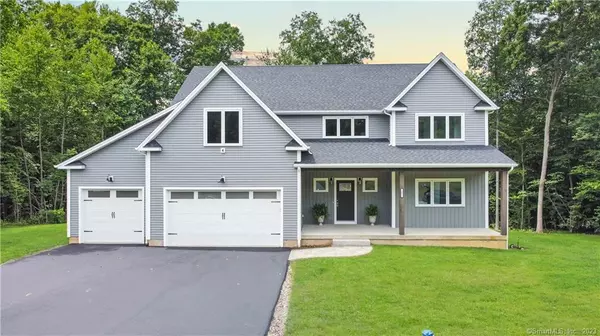For more information regarding the value of a property, please contact us for a free consultation.
27 Whispering Woods Road East Hampton, CT 06424
Want to know what your home might be worth? Contact us for a FREE valuation!

Our team is ready to help you sell your home for the highest possible price ASAP
Key Details
Sold Price $650,000
Property Type Single Family Home
Listing Status Sold
Purchase Type For Sale
Square Footage 3,130 sqft
Price per Sqft $207
MLS Listing ID 170578743
Sold Date 08/21/23
Style Colonial,Contemporary
Bedrooms 3
Full Baths 2
Half Baths 1
Year Built 2023
Annual Tax Amount $1,439
Lot Size 0.620 Acres
Property Description
Welcome to your dream home located in a charming cul-de-sac within a highly sought-after neighborhood. This brand new construction home offers the perfect blend of modern elegance and comfortable living. As you step inside, you'll be captivated by the spaciousness and thoughtful design. With three generously-sized bedrooms with a first floor master and two and a half baths plus a large bonus room and an office, this home provides ample space for your family and guests to unwind and relax. The bedrooms are tastefully appointed, featuring large Harvey windows that flood the rooms with natural light and offer picturesque views of the surrounding greenery. The heart of this home lies in its stunning kitchen. Prepare to be amazed by the expansive, gourmet kitchen boasting a magnificent 10-foot quartz island that invites social gatherings and memorable moments. The main area features 18 foot ceilings and a beautiful fireplace. The neighborhood itself exudes a sense of community, with friendly neighbors and well-maintained surroundings. Whether you're taking an evening stroll or enjoying the well-manicured landscaping from your backyard, you'll appreciate the tranquility and beauty that surrounds you. Additionally, this home is equipped with modern amenities, such as energy-efficient appliances, 3 zone propane heating and much more! the home also features a spacious 3 car garage! Gorgeous design and Quality Construction!
Location
State CT
County Middlesex
Zoning R-4
Rooms
Basement Full, Unfinished, Concrete Floor, Interior Access
Interior
Heating Hot Air
Cooling Central Air
Fireplaces Number 1
Exterior
Exterior Feature Deck, Porch
Garage Attached Garage
Garage Spaces 3.0
Waterfront Description Not Applicable
Roof Type Asphalt Shingle
Building
Lot Description In Subdivision, Level Lot, Lightly Wooded
Foundation Concrete
Sewer Septic
Water Private Well
Schools
Elementary Schools Per Board Of Ed
High Schools East Hampton
Read Less
Bought with Sarah Perrotti • Regency Real Estate, LLC
GET MORE INFORMATION

