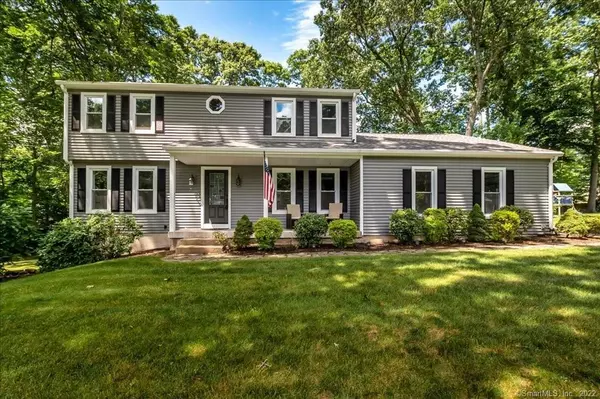For more information regarding the value of a property, please contact us for a free consultation.
49 Lorraine Road Manchester, CT 06040
Want to know what your home might be worth? Contact us for a FREE valuation!

Our team is ready to help you sell your home for the highest possible price ASAP
Key Details
Sold Price $420,000
Property Type Single Family Home
Listing Status Sold
Purchase Type For Sale
Square Footage 2,054 sqft
Price per Sqft $204
MLS Listing ID 170502514
Sold Date 09/23/22
Style Colonial
Bedrooms 3
Full Baths 2
Half Baths 1
Year Built 1977
Annual Tax Amount $9,059
Lot Size 0.680 Acres
Property Description
Stunning 2,054 sq ft colonial home located in a desirable neighborhood features outstanding curb appeal offering 3 bedrooms and 2.5 bathrooms plus a finished basement! The interior boasts sun-drenched spacious rooms and the main floor offers a great flow with an oversized open concept kitchen and dining room, designed to entertain! The Chef's kitchen is the center focus of this home-featuring dual tier granite center island, two cooking areas with a total of eight burners, two separate full size ovens and a double sink. Gleaming hardwoods throughout the first floor and second floor. Enjoy a great room with vaulted ceiling, a wood burning fireplace and convenient access to a large deck and patio that provides additional outdoor living and entertaining space. Conveniently located on the 1st floor is a 1/2 bath with laundry and a mudroom leading to the backyard. The large Master En-Suite features a walk-in closet and master bath. There are 2 additional bedrooms that are larger in size with an adjacent full bathroom! The lower level offers a finished walk-out basement (enjoy an additional 568 sq ft) with lots of potential. The finished lower level also provides a walkout slider to the back yard. New roof & new siding 2017. Brand New Septic Tank 2022! Central Air with two zones and three heating zones! Meticulously maintained throughout. Insulated two car garage with drop zone area. This home is Move-In Ready! Close to all shopping, schools, eateries, highways. Truly a must see!
Location
State CT
County Hartford
Zoning RR
Rooms
Basement Full, Full With Walk-Out, Fully Finished
Interior
Heating Baseboard
Cooling Central Air
Fireplaces Number 1
Exterior
Exterior Feature Deck, Porch
Parking Features Attached Garage
Garage Spaces 2.0
Waterfront Description Not Applicable
Roof Type Asphalt Shingle
Building
Lot Description Level Lot, Rolling
Foundation Concrete
Sewer Septic
Water Private Well
Schools
Elementary Schools Per Board Of Ed
High Schools Per Board Of Ed
Read Less
Bought with Ryan Hence • William Raveis Real Estate
GET MORE INFORMATION

