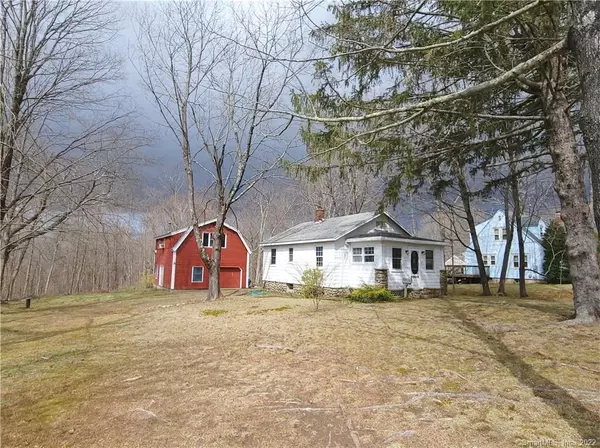For more information regarding the value of a property, please contact us for a free consultation.
5 Maple Street East Hampton, CT 06424
Want to know what your home might be worth? Contact us for a FREE valuation!

Our team is ready to help you sell your home for the highest possible price ASAP
Key Details
Sold Price $174,000
Property Type Single Family Home
Listing Status Sold
Purchase Type For Sale
Square Footage 550 sqft
Price per Sqft $316
MLS Listing ID 170481016
Sold Date 04/25/22
Style Ranch,Bungalow
Bedrooms 1
Full Baths 1
Year Built 1929
Annual Tax Amount $3,389
Lot Size 0.590 Acres
Property Description
An adorable cottage on a quiet residential street close to downtown and 1.5 miles from Lake Pocotopaug. A perfect property for a professional mechanic, car or motorcycle collector, carpenter or woodworker needing a workshop. The 720 sqft detached garage has a functional woodstove and propane heater that could be hooked up to heat each level. A staircase leads you to a full second story that has a ton of potential - a home office, artist studio, yoga/exercise gym, or recreation space for a pool table and bar to name just a few possibilities! Lots of windows and head room to fit a variety of needs. The house is quaint with an updated kitchen, large living room with woodstove, full bath and one bedroom. The porch is a bonus space and could be used as an office or another sitting area. Access the full basement via the hatchway. It is clean with a concrete floor, laundry hook ups and all the mechanicals. The older shed offers additional storage space for yard equipment or tools. The level 0.59 acre lot is lightly wooded for privacy.
Location
State CT
County Middlesex
Zoning R-2S
Rooms
Basement Full With Hatchway, Unfinished, Concrete Floor, Hatchway Access, Sump Pump
Interior
Heating Hot Air, Wood/Coal Stove
Cooling Ceiling Fans, Wall Unit, Window Unit
Exterior
Exterior Feature Stone Wall
Garage Detached Garage
Garage Spaces 2.0
Waterfront Description Not Applicable
Roof Type Asphalt Shingle
Building
Lot Description Level Lot, Lightly Wooded
Foundation Concrete, Stone
Sewer Public Sewer Connected
Water Private Well
Schools
Elementary Schools Per Board Of Ed
Middle Schools East Hampton
High Schools East Hampton
Read Less
Bought with Richard Allen • William Raveis Real Estate
GET MORE INFORMATION

