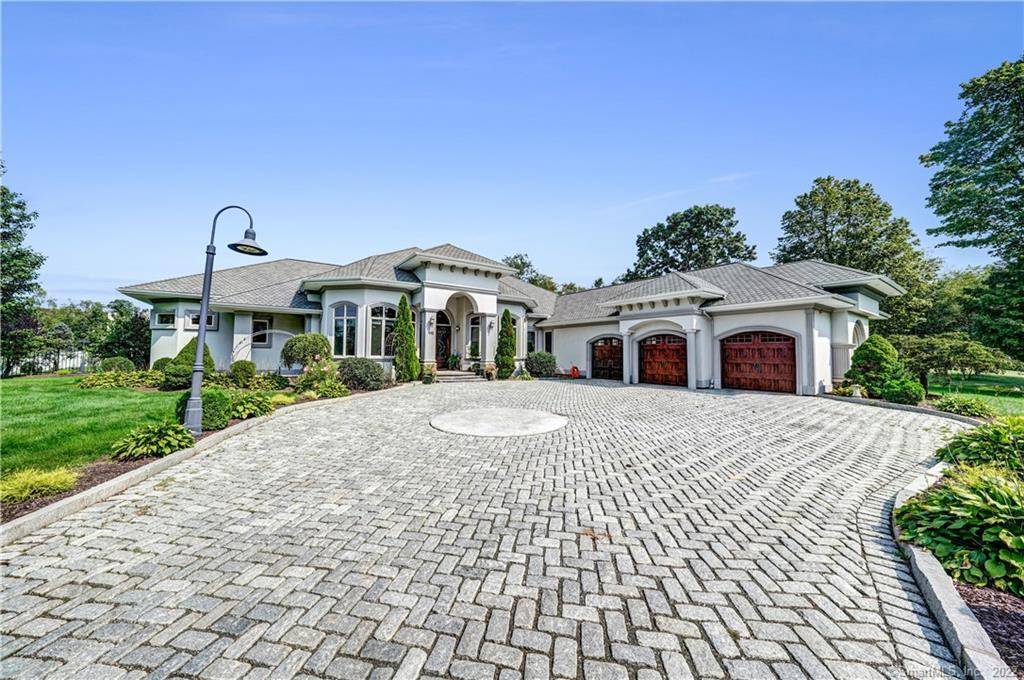For more information regarding the value of a property, please contact us for a free consultation.
172 Laurel Hill Road Branford, CT 06405
Want to know what your home might be worth? Contact us for a FREE valuation!

Our team is ready to help you sell your home for the highest possible price ASAP
Key Details
Sold Price $1,000,000
Property Type Single Family Home
Listing Status Sold
Purchase Type For Sale
Square Footage 4,438 sqft
Price per Sqft $225
MLS Listing ID 170438024
Sold Date 03/18/22
Style Ranch
Bedrooms 3
Full Baths 2
Half Baths 1
Year Built 2007
Annual Tax Amount $17,520
Lot Size 1.020 Acres
Property Description
Welcome to developers own personal masterpiece. Thoughtfully designed with attention to detail + quality materials. Starting with grand stone columns entering the granite driveway surrounded by lush landscape. Upon main entry you are greeted with stunning marble & herringbone hardwood flooring w/ dark maple picture framing floors throughout. 20ft cathedral ceilings wrapped in crown molding and 9ft solid oak doors with hand picked custom hardware throughout. The sun filled foyer provides inviting access to open fl living. Head into the fully equipped kitchen w/quality appliances, custom made wine nook and solid wood cabinetry. The focal point of the living area, the 25 ft fireplace is straight out of a story book. Formal dining area features tall wrapped windows and coffered ceilings. Leading us down the hall to 2 generous sized bedrooms and a large full bath. Enter through a private wing to the master en-suite including fireplace, walk-in closet,spa like bath with jacuzzi tub,tumbled granite shower. With an acre of land including a functioning greenhouse and large shed surrounded by 3,000 acres of locked land trust, to ensure lifelong privacy. The basement is full length of home w/10ft ceilings ready for your visions. The HVAC system is 2unit 4zone geo-thermal with 3 backup propane tanks and extreme water purifying system,2 backup generators, private well for irrigation, Amongst many other unique amenities,This home is a truly spectacular. Schedule a private tour today!
Location
State CT
County New Haven
Zoning R-5
Rooms
Basement Full With Hatchway
Interior
Interior Features Auto Garage Door Opener, Open Floor Plan, Security System
Heating Other
Cooling Central Air
Fireplaces Number 1
Exterior
Exterior Feature Patio, Shed, Underground Sprinkler
Parking Features Attached Garage
Garage Spaces 3.0
Waterfront Description Not Applicable
Roof Type Asphalt Shingle
Building
Lot Description Level Lot
Foundation Concrete
Sewer Public Sewer Connected
Water Public Water Connected, Private Well
Schools
Elementary Schools Per Board Of Ed
High Schools Per Board Of Ed
Read Less
Bought with Samantha L. Celentano • Coldwell Banker Realty
