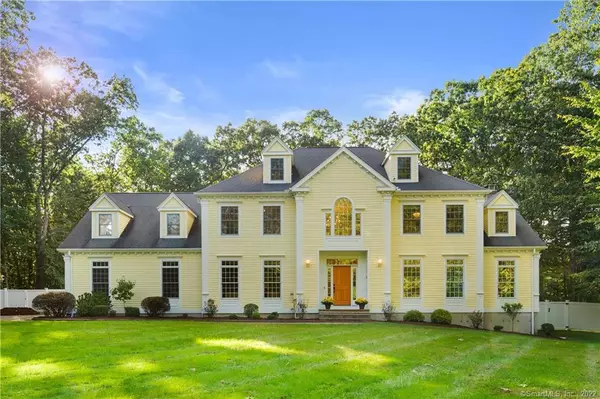For more information regarding the value of a property, please contact us for a free consultation.
53 Ironwood Road Guilford, CT 06437
Want to know what your home might be worth? Contact us for a FREE valuation!

Our team is ready to help you sell your home for the highest possible price ASAP
Key Details
Sold Price $950,000
Property Type Single Family Home
Listing Status Sold
Purchase Type For Sale
Square Footage 4,215 sqft
Price per Sqft $225
Subdivision Woodlands
MLS Listing ID 170440599
Sold Date 11/22/21
Style Colonial
Bedrooms 4
Full Baths 3
Half Baths 2
Year Built 2003
Annual Tax Amount $15,883
Lot Size 2.120 Acres
Property Description
PREMIER SUBDIVISION Quality built home in one of Guilford's most upscale neighborhoods. Open floor plan, 3/4 bedrooms, 3 full and 2 half baths colonial offers an updated eat-in kitchen with granite counter-tops, subway tile backsplash, stainless steel appliances, custom cherry cabinetry w/built-ins, center island w/cook-top, breakfast nook and a large walk-in pantry. Sliders open to the deck which overlooks a peaceful, wooded backyard that is completely fenced-in. The family room flows easily off the kitchen via a detailed archway and features a beautiful coffer ceiling and wood burning fireplace for those colder New England months. The formal dining and living rooms have crown molding, wainscoting and transom windows. A first floor office with a lovely bow window and built-ins is accessed via the living room through French doors. All bedrooms are on the second floor. A tray ceiling, hardwood floors, walk in closet and spa-like full bath enhances the master bedroom suite. The second bedroom offers an en-suite with a full bath. An updated third full bath services the 3rd bedroom. The bonus room w/palladium window and a second staircase provides a fabulous recreational space with the laundry conveniently located on this level. The fully-fenced in backyard offers ample space for outdoor play. Additional amenities include central vacuum, automatic full house generator, central A/C, irrigation system, RING doorbell & security cameras and Smart EcoBee3 thermostats.
Location
State CT
County New Haven
Zoning OSDI
Rooms
Basement Full With Hatchway
Interior
Interior Features Auto Garage Door Opener, Cable - Available, Central Vacuum, Open Floor Plan
Heating Hydro Air
Cooling Central Air
Fireplaces Number 1
Exterior
Exterior Feature Deck, French Doors, Underground Sprinkler
Garage Attached Garage
Garage Spaces 3.0
Waterfront Description Not Applicable
Roof Type Fiberglass Shingle
Building
Lot Description Interior Lot, On Cul-De-Sac, In Subdivision, Level Lot, Lightly Wooded, Fence - Full
Foundation Concrete
Sewer Septic
Water Private Well
Schools
Elementary Schools Calvin Leete
Middle Schools Adams
High Schools Guilford
Read Less
Bought with Carol Farmer • William Raveis Real Estate
GET MORE INFORMATION

