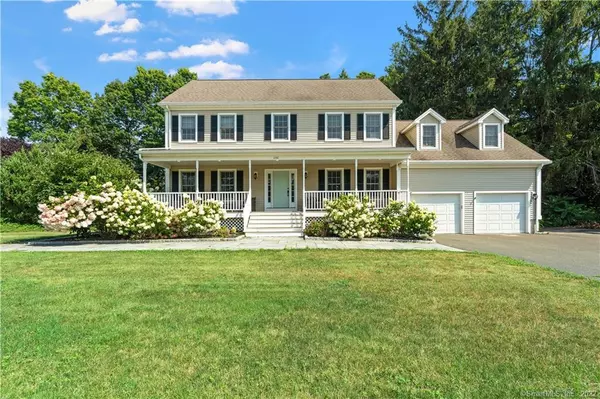For more information regarding the value of a property, please contact us for a free consultation.
126C Union Street Guilford, CT 06437
Want to know what your home might be worth? Contact us for a FREE valuation!

Our team is ready to help you sell your home for the highest possible price ASAP
Key Details
Sold Price $665,000
Property Type Single Family Home
Listing Status Sold
Purchase Type For Sale
Square Footage 4,249 sqft
Price per Sqft $156
MLS Listing ID 170424770
Sold Date 10/13/21
Style Colonial
Bedrooms 5
Full Baths 3
Half Baths 1
Year Built 2000
Annual Tax Amount $13,172
Lot Size 1.230 Acres
Property Description
Welcome to private, downtown living! This move-in ready Colonial is walking distance to the Guilford Green, its boutique shopping and quaint eateries, Jacobs Beach, amenities along route 1 and close to I95. Take sidewalk paths to historic homes, museums and the Fair Grounds where popular town events are held. At spacious 4,250 square feet, this home’s interior space provides an impressive amount of elbow room. On the main level, a newly tiled foyer paves the way to the Kitchen whose plentiful cabinetry house stainless steel appliances and granite countertops. The eat-in area opens to a cozy, yet spacious family room with a wood burning fireplace. The formal Living Room (with new French barn doors) and Dining Room provide the perfect backdrop for formal occasions. A laundry room and powder room with mudroom area complete the functional first level. Upstairs are two Primary Bedroom en suites with walk-in closets; the second having its own staircase and a remodeled bathroom offering a studio-style sanctuary for guests, au-pairs or in-laws. Two more bedrooms and a full bath complete the upper level. The roominess continues on the third floor with a 5th bedroom and bonus room. Hardwood floors throughout, updated lighting fixtures and repainted walls and trim contribute to the home’s freshened feel. Enjoy worry-free living with the lower-level Rec Room’s indestructible tile floors and turn on the tap confidently as this home is connected to City water.
Location
State CT
County New Haven
Zoning R-3I
Rooms
Basement Full With Hatchway, Fully Finished, Interior Access, Sump Pump
Interior
Interior Features Auto Garage Door Opener, Cable - Available, Open Floor Plan, Security System
Heating Hot Air
Cooling Central Air
Fireplaces Number 1
Exterior
Exterior Feature Deck, Gutters, Porch, Sidewalk, Underground Utilities
Garage Attached Garage
Garage Spaces 2.0
Waterfront Description Not Applicable
Roof Type Asphalt Shingle
Building
Lot Description Rear Lot, Lightly Wooded, Professionally Landscaped
Foundation Concrete
Sewer Septic
Water Public Water Connected
Schools
Elementary Schools Calvin Leete
Middle Schools Adams
High Schools Guilford
Read Less
Bought with Dylan Walter • William Raveis Real Estate
GET MORE INFORMATION

