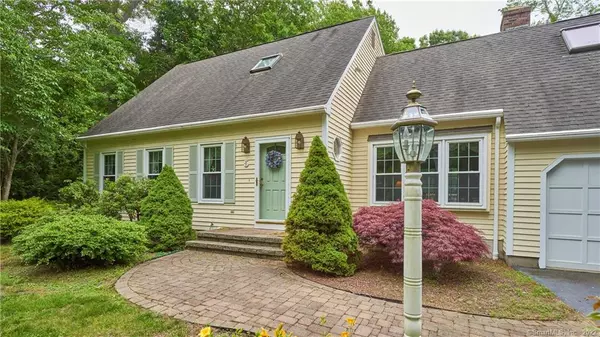For more information regarding the value of a property, please contact us for a free consultation.
5 West Woods Drive Clinton, CT 06413
Want to know what your home might be worth? Contact us for a FREE valuation!

Our team is ready to help you sell your home for the highest possible price ASAP
Key Details
Sold Price $355,000
Property Type Single Family Home
Listing Status Sold
Purchase Type For Sale
Square Footage 1,504 sqft
Price per Sqft $236
MLS Listing ID 170408992
Sold Date 09/10/21
Style Cape Cod
Bedrooms 3
Full Baths 2
Year Built 1985
Annual Tax Amount $6,055
Lot Size 1.000 Acres
Property Description
This single owner Cape Cod home is privately sited on it's verdant 1 acre lot in a quiet neighborhood of similar homes with pride of ownership. Lovingly cared for since it's build, the home has great bones and is ready for the new owners to move in while considering what changes and updates they want to make. The wonderful great room with exposed beams, cathedral ceilings, and raised hearth wood burning fire place provides the perfect space for you to enjoy alone or when entertaining. The gleaming hardwood floors compliment the shiny granite in the updated kitchen with stainless steel appliances. The upper level offers an updated tile and granite full bathroom with tub/shower. Keep your vehicles and maintenance items clean and dry in the attached 2-car garage with a huge loft space above. Because this home is located on a cul-de-sac you'll find only traffic coming and going from your neighbors only which lends a feeling of safety, quiet, and privacy. Just minutes to town, beaches, shopping and I-95! Priced to sell!
Location
State CT
County Middlesex
Zoning R-30
Rooms
Basement Full With Hatchway, Unfinished
Interior
Interior Features Auto Garage Door Opener, Cable - Available, Central Vacuum
Heating Baseboard, Hot Water
Cooling Whole House Fan, Window Unit
Fireplaces Number 1
Exterior
Exterior Feature Deck, Underground Utilities
Garage Attached Garage, Paved
Garage Spaces 2.0
Waterfront Description Not Applicable
Roof Type Asphalt Shingle
Building
Lot Description On Cul-De-Sac, In Subdivision, Cleared, Level Lot, Professionally Landscaped
Foundation Concrete
Sewer Septic
Water Private Well
Schools
Elementary Schools Lewin G. Joel
Middle Schools Jared Eliot
High Schools Morgan
Read Less
Bought with Amy Jo Fitzgerald • Yellowbrick Real Estate LLC
GET MORE INFORMATION

