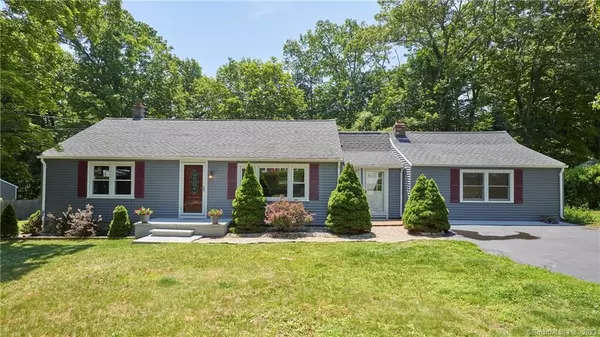For more information regarding the value of a property, please contact us for a free consultation.
11 Oakwood Lane Clinton, CT 06413
Want to know what your home might be worth? Contact us for a FREE valuation!

Our team is ready to help you sell your home for the highest possible price ASAP
Key Details
Sold Price $339,000
Property Type Single Family Home
Listing Status Sold
Purchase Type For Sale
Square Footage 1,832 sqft
Price per Sqft $185
MLS Listing ID 170407946
Sold Date 08/02/21
Style Hi-Ranch
Bedrooms 3
Full Baths 2
Year Built 1958
Annual Tax Amount $4,164
Lot Size 0.290 Acres
Property Description
Opportunity knocks! This turn-key and updated Ranch on a quiet cul-de-sac offers 1 floor living upon newly refinished solid oak floors, tiled remodeled kitchen replete with new stainless steel appliances, fresh maple raised panel cabinets, gleaming granites counters and porcelain tile floors. This light and bright kitchen is adjacent to a family room with raised hearth fireplace on one end and sliders to a sunny deck on the other. A large master bedroom suite with a bank of 3 generous reach in closets await along with a nice en suite remodeled full bathroom with skylight, new furniture style vanity with twin lavatory sinks, wood pattern tile floor and tub shower combo. There is also an adjacent room that could be a great home office or nursery. The other end of the home offers another 2 bedrooms and full bathroom in common hallway. It too was recently remodeled with furniture style vanity, black granite counter and white under mount sink. This very nice 1832 AFF ranch is perfectly sighted on an easy too care for .29 acre lot in a neighborhood with a pride of ownership. Great location just minutes from center of town, schools, beaches and town parks. Act fast…in this market it won't last!
Location
State CT
County Middlesex
Zoning R-20
Rooms
Basement Crawl Space
Interior
Interior Features Cable - Available, Open Floor Plan
Heating Baseboard
Cooling Ceiling Fans
Fireplaces Number 1
Exterior
Exterior Feature Deck, Shed
Garage Paved
Waterfront Description Not Applicable
Roof Type Asphalt Shingle
Building
Lot Description On Cul-De-Sac, Cleared, Level Lot
Foundation Block
Sewer Septic
Water Private Well
Schools
Elementary Schools Lewin G. Joel
Middle Schools Jared Eliot
High Schools Morgan
Read Less
Bought with Sandra Ciarleglio • William Raveis Real Estate
GET MORE INFORMATION

