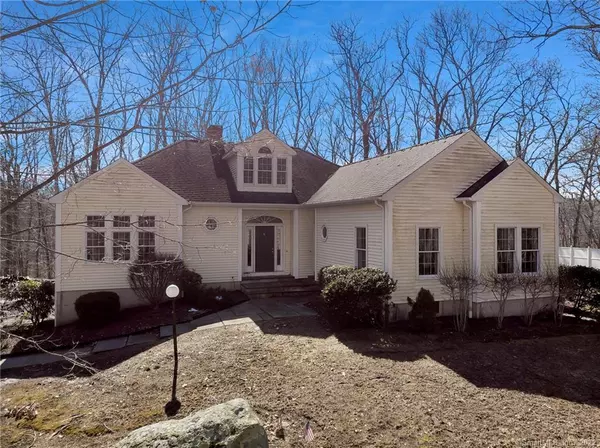For more information regarding the value of a property, please contact us for a free consultation.
31 Pleasant Valley Road Clinton, CT 06413
Want to know what your home might be worth? Contact us for a FREE valuation!

Our team is ready to help you sell your home for the highest possible price ASAP
Key Details
Sold Price $455,000
Property Type Single Family Home
Listing Status Sold
Purchase Type For Sale
Square Footage 2,432 sqft
Price per Sqft $187
MLS Listing ID 170376108
Sold Date 05/14/21
Style Contemporary,Ranch
Bedrooms 3
Full Baths 3
Year Built 1996
Annual Tax Amount $10,000
Lot Size 3.620 Acres
Property Description
Welcome to 31 Pleasant Valley Rd in Clinton, a modern oversized ranch situated on 3.62 acres in a wonderfully private, wooded setting. Featuring an expansive master suite, open living area, and plenty of spaces to sit and enjoy nature in all its glory! The home also includes a nice study with french doors, an impressive in-law apartment, and a modern, open floor plan for today's modern lifestyle! Wonderful sunlight fills the home throughout the day, and you can enjoy a cocktail in the screened in porch as the sun retreats until tomorrow! Hardwood floors through make cleaning easy, and a large central fireplace adds ambiance year round. The in-law apartment has it's own full bath, bedroom, kitchen, and separate entry, but also has access into the main residence. Positioned off the road, the house is cited nicely on the lightly traveled road and offers privacy, while not being completely separated from society. A full master bedroom with walk in closet, and en suite bathroom provide a nice living quarters for the stewards of this exquisite home! Schedule a showing quickly, as this home will not last!
Location
State CT
County Middlesex
Zoning R-80
Rooms
Basement Full, Partial With Walk-Out, Partially Finished, Storage
Interior
Interior Features Auto Garage Door Opener, Open Floor Plan
Heating Baseboard, Hot Water
Cooling None
Fireplaces Number 1
Exterior
Exterior Feature Patio, Porch-Enclosed, Sidewalk
Parking Features Under House Garage
Garage Spaces 2.0
Waterfront Description Not Applicable
Roof Type Asphalt Shingle
Building
Lot Description Dry, Secluded, Lightly Wooded, Rocky
Foundation Concrete
Sewer Septic
Water Private Well
Schools
Elementary Schools Per Board Of Ed
High Schools Morgan
Read Less
Bought with Sarah Pritchard Provenzano • William Raveis Real Estate
GET MORE INFORMATION

