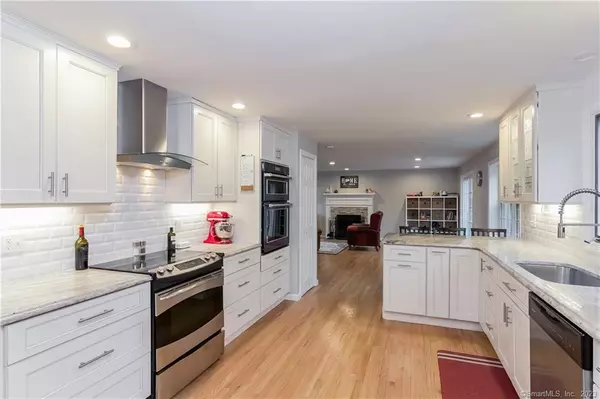For more information regarding the value of a property, please contact us for a free consultation.
9 Silver Birch Lane Clinton, CT 06413
Want to know what your home might be worth? Contact us for a FREE valuation!

Our team is ready to help you sell your home for the highest possible price ASAP
Key Details
Sold Price $420,000
Property Type Single Family Home
Listing Status Sold
Purchase Type For Sale
Square Footage 1,992 sqft
Price per Sqft $210
MLS Listing ID 170371892
Sold Date 05/11/21
Style Colonial
Bedrooms 4
Full Baths 2
Half Baths 1
Year Built 1985
Annual Tax Amount $7,519
Lot Size 2.400 Acres
Property Description
Coming soon/ No showings until 2/24/2021. Fully updated gorgeous colonial in true move-in condition. Located in an established neighborhood. Boasting a renovated kitchen with granite and quality stainless steel appliances. Featuring open floor plan and hardwood floors on BOTH the first and second floors! The kitchen opens to the family room which showcases a wood burning fireplace and sliders to a pretty patio overlooking the private back yard. Large dining room opens to both the kitchen and dining room. 2015 furnace and 2015 central air condition + newer roof. 2 car garage with mud room entry. A place for everyone! Master bedroom suite with updated bathroom. Spacious 2+ acres that will delight nature lovers. Sunny and bright + sparkling clean. Shed. EcoBee smart thermostats. Head and shoulder above the rest ...Must see. This one will not last! Close to shopping, schools, hospitals. Situated between NYC and Boston. No showings prior to 2/24/2021.
Location
State CT
County Middlesex
Zoning R-80
Rooms
Basement Partial With Walk-Out
Interior
Interior Features Auto Garage Door Opener, Cable - Available, Open Floor Plan
Heating Hot Air
Cooling Central Air
Fireplaces Number 1
Exterior
Exterior Feature Gutters, Patio, Shed
Garage Attached Garage
Garage Spaces 2.0
Waterfront Description Not Applicable
Roof Type Asphalt Shingle
Building
Lot Description Lightly Wooded
Foundation Concrete
Sewer Septic
Water Private Well
Schools
Elementary Schools Per Board Of Ed
Middle Schools Jared Eliot
High Schools Morgan
Read Less
Bought with Sheila Tinn Murphy • Berkshire Hathaway NE Prop.
GET MORE INFORMATION

