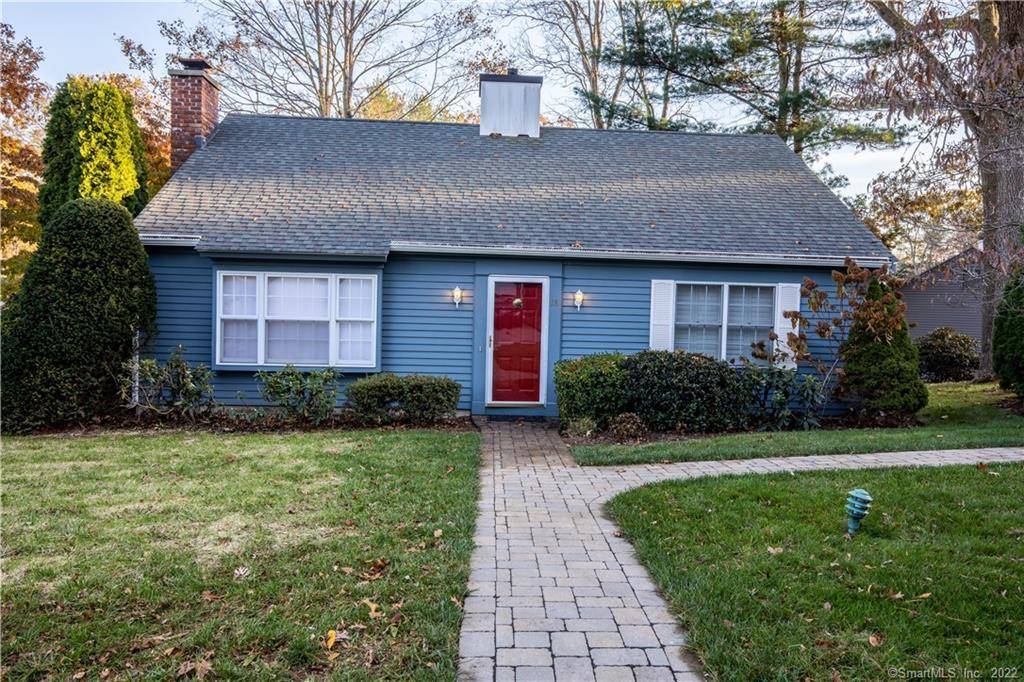For more information regarding the value of a property, please contact us for a free consultation.
18 Wilshire Road #18 Madison, CT 06443
Want to know what your home might be worth? Contact us for a FREE valuation!

Our team is ready to help you sell your home for the highest possible price ASAP
Key Details
Sold Price $407,500
Property Type Condo
Sub Type Condominium
Listing Status Sold
Purchase Type For Sale
Square Footage 1,216 sqft
Price per Sqft $335
MLS Listing ID 170369674
Sold Date 04/09/21
Style Ranch,Single Family Detached
Bedrooms 2
Full Baths 2
HOA Fees $419/mo
Year Built 1974
Annual Tax Amount $5,452
Property Sub-Type Condominium
Property Description
Looking for a little getaway in the desirable Shoreline town of Madison? This is it! Perfect pied-a-terre for occasional or fulltime use. Private, quiet complex within walking/biking distance to village shops, restaurants, award-winning bookstore, arts cinema. The Shoreline Greenway Trail provides easy bike access to Hammonasset Beach; town beaches are also easily accessible. This free-standing ranch boasts generously sized living/dining area & remodeled kitchen with granite counters & plentiful storage including pantry cabinets. This open concept space features a gas fireplace. The 2 bedrooms are ample: master suite with full bath & guest room has built-in shelves. Guest bath is remodeled & houses the washer/dryer. Sunny enclosed porch enhances usable living space on warm winter days, stays cool in summer. Private, expanded brick patio has privacy fencing & provides the perfect spot for al fresco dining/lounging during warm weather. Most furnishings included, if so desired. Planning to live here year round or visit during cold weather? No problem - you have a garage to keep your car snow-free & association shovels right to your front door. Hurry inside on a chilly winter day & click on the gas fireplace with the touch of a button - instant ambiance & extra warmth! There is easy-care laminate flooring throughout this cottagy ranch. Natural gas heat & hot water, central AC, public water. Nothing to do but move in & start enjoying the relaxed Shoreline lifestyle.
Location
State CT
County New Haven
Zoning R-1
Rooms
Basement None
Interior
Interior Features Auto Garage Door Opener, Cable - Pre-wired, Security System
Heating Hot Air
Cooling Ceiling Fans, Central Air
Fireplaces Number 1
Exterior
Exterior Feature Patio, Porch-Enclosed, Sidewalk, Underground Utilities
Parking Features Detached Garage
Garage Spaces 1.0
Waterfront Description Not Applicable
Building
Lot Description On Cul-De-Sac
Sewer Septic
Water Public Water Connected
Level or Stories 1
Schools
Elementary Schools Jm Jeffrey
Middle Schools Brown
High Schools Daniel Hand
Others
Pets Allowed Restrictions
Read Less
Bought with Gene Pica • RE/MAX Alliance
