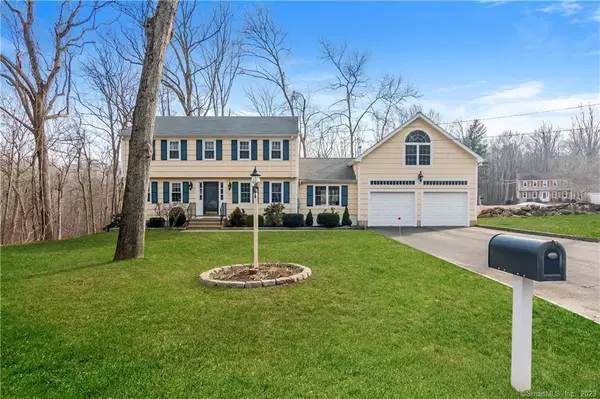For more information regarding the value of a property, please contact us for a free consultation.
12 Heritage Circle Clinton, CT 06413
Want to know what your home might be worth? Contact us for a FREE valuation!

Our team is ready to help you sell your home for the highest possible price ASAP
Key Details
Sold Price $445,000
Property Type Single Family Home
Listing Status Sold
Purchase Type For Sale
Square Footage 2,814 sqft
Price per Sqft $158
MLS Listing ID 170366295
Sold Date 03/15/21
Style Colonial
Bedrooms 4
Full Baths 2
Year Built 1967
Annual Tax Amount $6,450
Lot Size 0.800 Acres
Property Description
The sellers of this meticulous home are the original owners, where they lovingly raised their family and many pets over the years. It is now time for new owners to enjoy the extensive renovations and additions that have graced this home over the more recent years. Those include the original floor plan being redesigned to a more sought-after, open one, to create a large great room, combining a kitchen, dining room and the addition of a newly added family room with gas fireplace. A large bonus room over the 2-car garage can be accessed from the great room as well as from the garage. This room also has a gas fireplace. The living room, with a wood-burning fireplace, can be enjoyed for more formal entertaining if desired or if one found it necessary to have a first-floor bedroom, it could possibility be used for that purpose, as there is a full bath, with a newly-installed tile shower, adjacent to it. A finished, walk-out basement provides an additional 528 s.f. of heated living space including a small office, storage space and a large cedar closet. This home has all new Harvey windows and the exterior has just been painted. In addition to the 14x19 composite deck, and 19x14 patio, there is also a fenced dog pen behind the garage as well as a shed for garden equipment. The house sits on a corner lot with stone walls and it borders Heritage Court, a cul de sac street with three homes.
Location
State CT
County Middlesex
Zoning R-80
Rooms
Basement Full With Walk-Out, Partially Finished, Heated, Interior Access, Walk-out, Storage
Interior
Interior Features Auto Garage Door Opener, Cable - Pre-wired, Central Vacuum, Open Floor Plan
Heating Baseboard
Cooling Ceiling Fans, Ductless
Fireplaces Number 3
Exterior
Exterior Feature Deck, Kennel, Patio, Shed, Stone Wall
Garage Attached Garage
Garage Spaces 2.0
Waterfront Description Not Applicable
Roof Type Asphalt Shingle
Building
Lot Description In Subdivision, Corner Lot, Level Lot, Lightly Wooded
Foundation Concrete
Sewer Septic
Water Private Well
Schools
Elementary Schools Lewin G. Joel
Middle Schools Jared Eliot
High Schools Morgan
Read Less
Bought with Susan Woods • William Pitt Sotheby's Int'l
GET MORE INFORMATION

