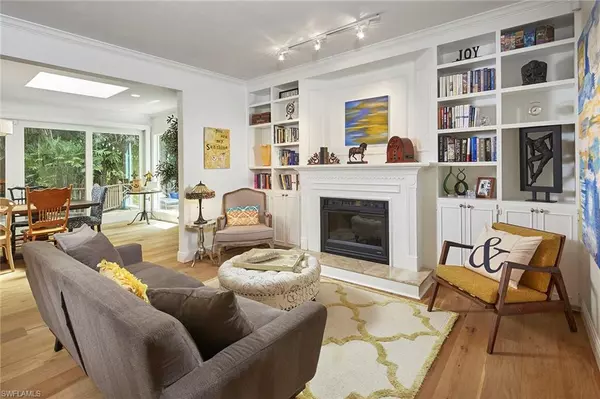For more information regarding the value of a property, please contact us for a free consultation.
6150 Cypress Hollow WAY Naples, FL 34109
Want to know what your home might be worth? Contact us for a FREE valuation!

Our team is ready to help you sell your home for the highest possible price ASAP
Key Details
Sold Price $995,000
Property Type Single Family Home
Sub Type 2 Story,Single Family Residence
Listing Status Sold
Purchase Type For Sale
Square Footage 3,179 sqft
Price per Sqft $312
Subdivision Tall Pines
MLS Listing ID 223054224
Sold Date 09/06/23
Bedrooms 4
Full Baths 3
Half Baths 1
HOA Y/N Yes
Originating Board Naples
Year Built 1984
Annual Tax Amount $7,820
Tax Year 2022
Lot Size 0.560 Acres
Acres 0.56
Property Description
Well-maintained, traditional 2-story home offering 4 bedrooms + office + sunroom in very desirable Tall Pines. Privately tucked into a corner 1/2+ acre wooded lot make it a gardener’s paradise, on a low-traffic cul-de-sac street. Upgrades include wood flooring in main areas, French doors, plantation shutters, crown moldings, skylights, wine cooler, built-in bookcases, fireplace, track lighting and designer niches. First-floor owner's suite with private, walled courtyard off the owner's bath. Eat-in kitchen with stainless kitchen appliances including double oven, whole-house carbon water system with RO at kitchen sink. Sunroom with impact sliding doors lead out to an oversized, shaded, bi-level deck area for outdoor entertaining or relaxation. Separate office with complete built-in cabinets, counters and closets. Second floor offers three guest bedrooms, one with a sitting area, 2 full baths and walk-in attic storage. New roof in 2019. Tall Pines offers a very convenient location, great school district and low HOA fees.
Location
State FL
County Collier
Area Tall Pines
Rooms
Bedroom Description First Floor Bedroom,Master BR Ground,Split Bedrooms
Dining Room Dining - Family, Eat-in Kitchen, Formal
Interior
Interior Features Built-In Cabinets, Closet Cabinets, Fireplace, Foyer, French Doors, Laundry Tub, Pantry, Pull Down Stairs, Smoke Detectors, Walk-In Closet(s), Window Coverings
Heating Central Electric
Flooring Carpet, Tile, Wood
Equipment Auto Garage Door, Cooktop - Electric, Dishwasher, Disposal, Double Oven, Dryer, Microwave, Refrigerator/Icemaker, Reverse Osmosis, Security System, Self Cleaning Oven, Smoke Detector, Washer, Water Treatment Owned, Wine Cooler
Furnishings Unfurnished
Fireplace Yes
Window Features Skylight(s),Window Coverings
Appliance Electric Cooktop, Dishwasher, Disposal, Double Oven, Dryer, Microwave, Refrigerator/Icemaker, Reverse Osmosis, Self Cleaning Oven, Washer, Water Treatment Owned, Wine Cooler
Heat Source Central Electric
Exterior
Garage Driveway Paved, Attached
Garage Spaces 2.0
Community Features Sidewalks, Street Lights
Amenities Available Sidewalk, Streetlight, Underground Utility
Waterfront Description None
View Y/N Yes
View Landscaped Area, Trees/Woods
Roof Type Shingle
Street Surface Paved
Porch Deck
Total Parking Spaces 2
Garage Yes
Private Pool No
Building
Lot Description Cul-De-Sac, Irregular Lot, Oversize
Building Description Wood Frame,Stucco, DSL/Cable Available
Story 2
Sewer Septic Tank
Water Central
Architectural Style Two Story, Traditional, Single Family
Level or Stories 2
Structure Type Wood Frame,Stucco
New Construction No
Schools
Elementary Schools Osceola Elementary School
Middle Schools Pine Ridge Middle School
High Schools Barron Collier High School
Others
Pets Allowed Yes
Senior Community No
Tax ID 76362520003
Ownership Single Family
Security Features Security System,Smoke Detector(s)
Read Less

Bought with Premiere Plus Realty Company
GET MORE INFORMATION



