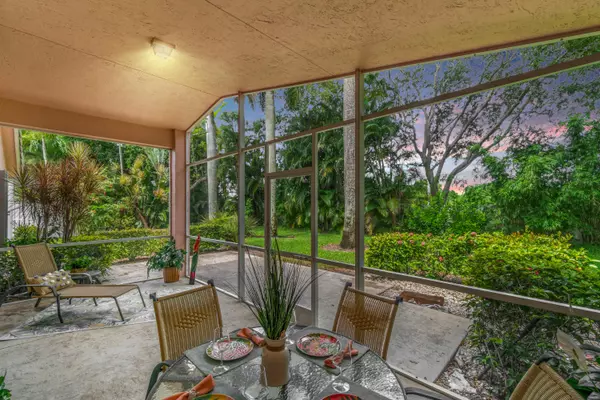Bought with Coldwell Banker Realty /Delray Beach
For more information regarding the value of a property, please contact us for a free consultation.
12896 Coral Lakes DR Boynton Beach, FL 33437
Want to know what your home might be worth? Contact us for a FREE valuation!

Our team is ready to help you sell your home for the highest possible price ASAP
Key Details
Sold Price $432,000
Property Type Single Family Home
Sub Type Single Family Detached
Listing Status Sold
Purchase Type For Sale
Square Footage 2,187 sqft
Price per Sqft $197
Subdivision Coral Lakes / Regency Cove North
MLS Listing ID RX-10904578
Sold Date 08/22/23
Style < 4 Floors,Ranch
Bedrooms 2
Full Baths 2
Construction Status Resale
HOA Fees $577/mo
HOA Y/N Yes
Year Built 1998
Annual Tax Amount $4,388
Tax Year 2022
Lot Size 5,958 Sqft
Property Description
Welcome to the community of Regency Cove North at Coral Lakes with a newly renovated 72,000 square-foot Master Clubhouse!! Originally purchased from the builder as a furnished Custom Model, the layout of this home is perfectly situated to fit everyday living. Vaulted ceilings and an open concept provide a free flow and a kitchen skylight invites the daylight for a bright, open and airy space. The versatility of a Screen Enclosed Covered Patio AND an open air patio make BBQ's, morning coffee, dinner parties and that evening glass of wine so much more enjoyable. Full accordion shutters and a whole house Generac Generator, installed in 2018, make this home equipped. This is the first time this home has been available for purchase since it was originally acquired from the builder. Must See!
Location
State FL
County Palm Beach
Community Coral Lakes Iii
Area 4620
Zoning PUD
Rooms
Other Rooms Den/Office, Laundry-Inside
Master Bath Separate Shower
Interior
Interior Features Ctdrl/Vault Ceilings, Roman Tub, Walk-in Closet, Sky Light(s)
Heating Central, Electric
Cooling Electric, Central, Ceiling Fan
Flooring Carpet, Tile
Furnishings Furniture Negotiable
Exterior
Exterior Feature Covered Patio, Screened Patio, Open Patio
Garage Garage - Attached, Vehicle Restrictions, Street, Driveway, 2+ Spaces
Garage Spaces 2.0
Community Features Sold As-Is
Utilities Available Electric, Public Sewer, Cable, Public Water
Amenities Available Pool, Cafe/Restaurant, Indoor Pool, Pickleball, Street Lights, Manager on Site, Billiards, Spa-Hot Tub, Shuffleboard, Sauna, Library, Game Room, Community Room, Fitness Center, Basketball, Clubhouse, Tennis
Waterfront No
Waterfront Description None
Roof Type Barrel
Present Use Sold As-Is
Exposure East
Private Pool No
Building
Lot Description < 1/4 Acre
Story 1.00
Foundation CBS
Construction Status Resale
Others
Pets Allowed Restricted
HOA Fee Include Common Areas,Recrtnal Facility,Cable,Manager,Security,Trash Removal,Pool Service,Lawn Care
Senior Community Verified
Restrictions Buyer Approval,Commercial Vehicles Prohibited,No RV,No Motorcycle,No Corporate Buyers,Lease OK w/Restrict
Security Features None
Acceptable Financing Cash, Conventional
Membership Fee Required No
Listing Terms Cash, Conventional
Financing Cash,Conventional
Pets Description No Aggressive Breeds, Number Limit
Read Less
GET MORE INFORMATION



