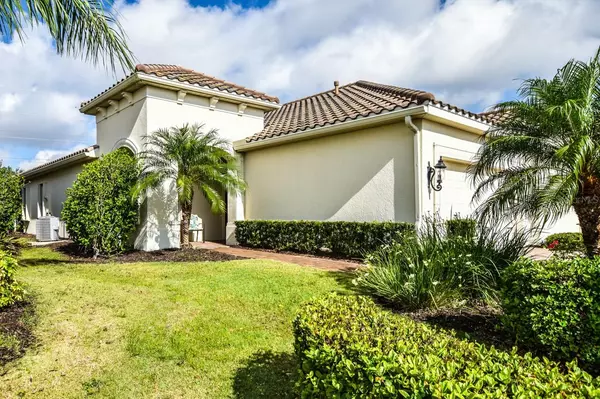For more information regarding the value of a property, please contact us for a free consultation.
11465 OKALOOSA DR Venice, FL 34293
Want to know what your home might be worth? Contact us for a FREE valuation!

Our team is ready to help you sell your home for the highest possible price ASAP
Key Details
Sold Price $450,000
Property Type Single Family Home
Sub Type Villa
Listing Status Sold
Purchase Type For Sale
Square Footage 1,523 sqft
Price per Sqft $295
Subdivision Grand Palm
MLS Listing ID N6126430
Sold Date 08/16/23
Bedrooms 2
Full Baths 2
Construction Status Other Contract Contingencies
HOA Fees $158/qua
HOA Y/N Yes
Originating Board Stellar MLS
Year Built 2015
Annual Tax Amount $4,828
Lot Size 5,227 Sqft
Acres 0.12
Property Description
This charming villa boasts 2 bedrooms and a den, and has been gently used, resulting in pristine condition. The interior is bright and airy, adorned with delightful Florida décor that can be easily personalized to make it feel like home. The open-concept floor plan features tasteful tiles throughout the primary areas, cozy carpets in the den, and luxurious vinyl planks in the bedrooms. The kitchen comes equipped with electric appliances, a pantry closet, and a high bar island with additional seating space. The elegant Corian countertops are complemented by a lovely backsplash and ship lap accents on the dining area wall. The great room boasts crown molding and sleek tile flooring. The extended lanai backs onto a private and serene nature preserve. Additional upgrades include installed storm shutters that pull down and lock for easier protection. Also, seamless rain gutters and recently replaced gas hot water heater. Located in Phase 1 of the Grand Palm community, residents enjoy exclusive access to a community pool and security gate. Grand Palm is renowned for its extensive range of amenities, including pickleball, tennis, basketball, walking trails, parks, fitness facilities, and a clubhouse with a full calendar of activities.
Location
State FL
County Sarasota
Community Grand Palm
Zoning SAPD
Rooms
Other Rooms Den/Library/Office, Great Room, Inside Utility
Interior
Interior Features Ceiling Fans(s), Crown Molding, Master Bedroom Main Floor, Open Floorplan, Solid Surface Counters, Split Bedroom, Walk-In Closet(s)
Heating Central, Electric
Cooling Central Air
Flooring Carpet, Tile, Vinyl
Furnishings Negotiable
Fireplace false
Appliance Dishwasher, Disposal, Dryer, Exhaust Fan, Gas Water Heater, Microwave, Range, Range Hood, Refrigerator, Washer
Laundry Inside, Laundry Room
Exterior
Exterior Feature Hurricane Shutters, Irrigation System, Rain Gutters, Sliding Doors
Garage Driveway, Garage Door Opener
Garage Spaces 2.0
Pool In Ground
Community Features Deed Restrictions, Fitness Center, Gated, Park, Playground, Pool, Sidewalks, Tennis Courts
Utilities Available Electricity Connected, Natural Gas Connected, Sewer Connected, Street Lights, Underground Utilities, Water Connected
Amenities Available Basketball Court, Clubhouse, Fence Restrictions, Fitness Center, Gated, Maintenance, Park, Pickleball Court(s), Playground, Pool, Recreation Facilities, Security, Tennis Court(s), Vehicle Restrictions
View Park/Greenbelt, Trees/Woods
Roof Type Tile
Porch Covered, Front Porch, Rear Porch, Screened
Attached Garage true
Garage true
Private Pool No
Building
Lot Description Greenbelt, Sidewalk, Paved, Private
Entry Level One
Foundation Slab
Lot Size Range 0 to less than 1/4
Builder Name Neal Communities
Sewer Public Sewer
Water Public
Architectural Style Florida
Structure Type Block, Stucco
New Construction false
Construction Status Other Contract Contingencies
Schools
Elementary Schools Taylor Ranch Elementary
Middle Schools Venice Area Middle
High Schools Venice Senior High
Others
Pets Allowed Yes
HOA Fee Include Common Area Taxes, Pool, Maintenance Grounds, Management, Pool, Private Road, Recreational Facilities
Senior Community No
Pet Size Extra Large (101+ Lbs.)
Ownership Fee Simple
Monthly Total Fees $272
Acceptable Financing Cash, Conventional
Membership Fee Required Required
Listing Terms Cash, Conventional
Num of Pet 2
Special Listing Condition None
Read Less

© 2024 My Florida Regional MLS DBA Stellar MLS. All Rights Reserved.
Bought with RE/MAX ALLIANCE GROUP
GET MORE INFORMATION



