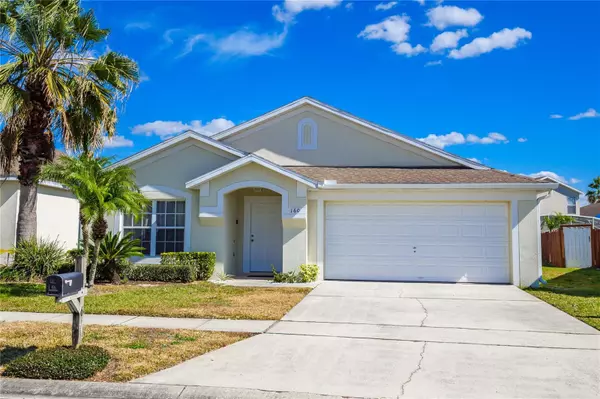For more information regarding the value of a property, please contact us for a free consultation.
160 BLOOMINGDALE DR Davenport, FL 33897
Want to know what your home might be worth? Contact us for a FREE valuation!

Our team is ready to help you sell your home for the highest possible price ASAP
Key Details
Sold Price $410,000
Property Type Single Family Home
Sub Type Single Family Residence
Listing Status Sold
Purchase Type For Sale
Square Footage 1,929 sqft
Price per Sqft $212
Subdivision Hampton Estates
MLS Listing ID G5067927
Sold Date 08/04/23
Bedrooms 4
Full Baths 3
Construction Status Inspections
HOA Fees $155/qua
HOA Y/N Yes
Originating Board Stellar MLS
Year Built 2003
Annual Tax Amount $3,640
Lot Size 6,969 Sqft
Acres 0.16
Property Description
NEW ROOF IN 2023 & POOL HEATER 2021 (under warranty) - Fantastic location, not far from attractions and short term rentals allowed in the community making this a great opportunity for investors looking to rent the home for vacation rentals, winter snow birds or full time living. This home is being sold fully furnished, just pack your bags and move right in. 4 Bedrooms,3 bathrooms, dual primary suites, soaking tub, high ceilings and lots of natural light. NO CARPET in the home with the vinyl plank floor laid in 2021. Large open floor plan allows you to prepare your family meals while enjoying the view of the pool, fully fenced yard for upmost privacy. Spend your evenings relaxing by your sparkling screened in heated pool after a day at work or visiting the local sights. This family friendly community offers to residents "get togethers", tennis, volleyball & basketball courts and playground with low HOA fees and NO CDD fees. Current homeowner has enjoyed a great passive income with vacationers along with fantastic family visits to the area. Plenty of dining and shopping options even just a short walk away from the neighborhood.
Location
State FL
County Polk
Community Hampton Estates
Rooms
Other Rooms Family Room, Inside Utility
Interior
Interior Features Ceiling Fans(s), Eat-in Kitchen, High Ceilings, Master Bedroom Main Floor, Open Floorplan, Walk-In Closet(s)
Heating Central, Electric
Cooling Central Air
Flooring Carpet, Ceramic Tile
Fireplace false
Appliance Dishwasher, Disposal, Dryer, Microwave, Range, Refrigerator, Washer
Laundry Inside
Exterior
Exterior Feature Irrigation System, Rain Gutters, Sliding Doors
Garage Spaces 2.0
Pool Heated, In Ground, Screen Enclosure
Community Features Deed Restrictions, Park, Sidewalks, Tennis Courts
Utilities Available Cable Connected, Electricity Connected, Public, Sewer Connected, Street Lights, Underground Utilities, Water Connected
Amenities Available Park, Playground, Recreation Facilities, Tennis Court(s), Vehicle Restrictions
Roof Type Shingle
Porch Deck, Enclosed, Front Porch, Patio, Porch, Screened
Attached Garage true
Garage true
Private Pool Yes
Building
Lot Description Level
Entry Level One
Foundation Slab
Lot Size Range 0 to less than 1/4
Sewer Public Sewer
Water Public
Architectural Style Ranch
Structure Type Block, Stucco
New Construction false
Construction Status Inspections
Others
Pets Allowed Yes
HOA Fee Include Maintenance Grounds, Recreational Facilities
Senior Community No
Ownership Fee Simple
Monthly Total Fees $155
Acceptable Financing Cash, Conventional
Membership Fee Required Required
Listing Terms Cash, Conventional
Special Listing Condition None
Read Less

© 2024 My Florida Regional MLS DBA Stellar MLS. All Rights Reserved.
Bought with AMERICAN IDEAL HOMES, LLC
GET MORE INFORMATION



