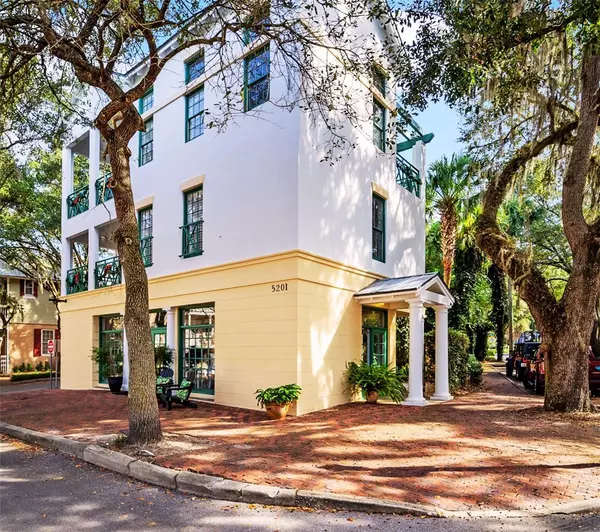For more information regarding the value of a property, please contact us for a free consultation.
5201 SW 91ST DR #B Gainesville, FL 32608
Want to know what your home might be worth? Contact us for a FREE valuation!

Our team is ready to help you sell your home for the highest possible price ASAP
Key Details
Sold Price $465,000
Property Type Condo
Sub Type Condominium
Listing Status Sold
Purchase Type For Sale
Square Footage 1,938 sqft
Price per Sqft $239
Subdivision The Village At Haile
MLS Listing ID GC509737
Sold Date 08/04/23
Bedrooms 3
Full Baths 2
Half Baths 1
Condo Fees $387
Construction Status Inspections
HOA Fees $204/mo
HOA Y/N Yes
Originating Board Stellar MLS
Year Built 2006
Annual Tax Amount $2,828
Lot Size 0.300 Acres
Acres 0.3
Property Description
Live in Luxury in this 3 bedroom, 2.5 bath loft in the heart of the Haile Village Center, recently remodeled by renowned local builder, Kara Bolton. The villa encompasses the entire 2nd and 3rd floor of the iconic building and boasts 3 large balconies, 7 French doors and 30 wood windows bringing in an abundance of natural light. Plantation shutters, wire-brushed engineered wood flooring, polished chrome and stunning lighting and designer finishes are seen throughout the home. The gourmet kitchen features high gloss European cabinetry, built-in refrigerator, stainless steel Jenn-Air dual-fuel pro range and hood, built-in coffee and espresso machine, microwave drawer, farmhouse sink and Cambria Queensbury jeweled countertops, backsplash, and open shelf. The kitchen opens to the expansive living and dining room with two sets of French doors opening to a balcony in the treetops, where you can hear live music from the common area of the Village Center. The cozy master suite features a tray ceiling and modern barn door entering the master bath with a tiled shower and quartz vanity. The laundry room is equipped with a ventless energy efficient Bosch compact washer and dryer. Not only beautiful finishes, but equipped with superior new, high-efficiency air conditioning and endless tankless hot water systems. All closets feature built in laminate shelving systems. Each floor has a concrete subfloor for additional stability and decreased noise. On the first floor, this villa has a beautiful secluded paver courtyard as well as large storage room. Street parking all around the building and a short walk to the Saturday Farmer’s Market, shopping, dining, fitness, and entertainment. The HOA just installed a NEW ROOF! Weekday shuttle service by RTS to UF Shands. The VA and HCA hospitals are minutes away. This is a MUST See to appreciate all the great detail!
Location
State FL
County Alachua
Community The Village At Haile
Zoning PD
Interior
Interior Features Ceiling Fans(s), High Ceilings, Living Room/Dining Room Combo, Master Bedroom Upstairs
Heating Electric
Cooling Central Air
Flooring Tile, Vinyl
Fireplace false
Appliance Cooktop, Dishwasher, Microwave, Range, Range Hood, Refrigerator, Tankless Water Heater
Exterior
Exterior Feature Balcony, Courtyard, French Doors, Garden, Sidewalk, Storage
Garage Curb Parking
Community Features Fitness Center, Golf Carts OK, Park, Playground, Pool, Restaurant, Sidewalks, Tennis Courts
Utilities Available Underground Utilities
Waterfront false
Roof Type Metal
Porch Covered
Garage false
Private Pool No
Building
Story 3
Entry Level Three Or More
Foundation Slab
Sewer Public Sewer
Water Public
Structure Type Concrete, Stucco
New Construction false
Construction Status Inspections
Schools
Elementary Schools Kimball Wiles Elementary School-Al
Middle Schools Kanapaha Middle School-Al
High Schools F. W. Buchholz High School-Al
Others
Pets Allowed Yes
HOA Fee Include Maintenance Structure, Maintenance Grounds
Senior Community No
Ownership Fee Simple
Monthly Total Fees $591
Membership Fee Required Required
Special Listing Condition None
Read Less

© 2024 My Florida Regional MLS DBA Stellar MLS. All Rights Reserved.
Bought with RE/MAX PROFESSIONALS
GET MORE INFORMATION



