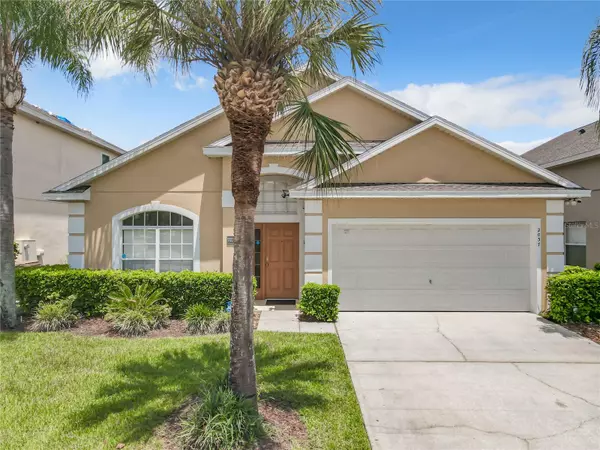For more information regarding the value of a property, please contact us for a free consultation.
2037 MORNING STAR DR Clermont, FL 34714
Want to know what your home might be worth? Contact us for a FREE valuation!

Our team is ready to help you sell your home for the highest possible price ASAP
Key Details
Sold Price $426,225
Property Type Single Family Home
Sub Type Single Family Residence
Listing Status Sold
Purchase Type For Sale
Square Footage 1,876 sqft
Price per Sqft $227
Subdivision Glenbrook Ph Ii Sub
MLS Listing ID O6127849
Sold Date 08/02/23
Bedrooms 4
Full Baths 3
Construction Status No Contingency
HOA Fees $239/qua
HOA Y/N Yes
Originating Board Stellar MLS
Year Built 2005
Annual Tax Amount $3,865
Lot Size 5,227 Sqft
Acres 0.12
Property Description
THIS EXQUISITE FULLY FURNISHED HOME IS ZONED FOR SHORT TERM RENTAL AND CAN BE USED AS AN AIR BNB! BRAND NEW ROOF REPLACED IN JUNE, 2023. *AC UNIT REPLACED IN 2021! *BRAND NEW KITCHEN WITH BEAUTIFUL AND ELEGANT BACKSPLASH REPLACED IN 2021! *ALL APPLIANCES REPLACED IN 2021! *ALL 3 BATHROOMS WERE UPGRADED WITH GRANITE COUNTER TOPS AND NEW LIGHT FIXTURES. MASTER BEDROOM BOASTS AN ADJUSTABLE MASSAGING KING BED WITH REMOTE CONTROL PLACED IN 2021! *ENTIRE EXTERIOR OF THE HOME FRESHLY PAINTED IN 2020! OUTDOOR FAN/LIGHT FIXTURE REPLACED IN 2021! THIS HOME IS MONITORED AND HAS EXTERIOR SECURITY CAMERAS ON THE DRIVEWAY AND THE EXTERIOR BACK OF THE HOME. AMAZING FLOOR PLAN WITH VAULTED CEILING AND LOTS TO MENTION. DON'T MISS THIS FANTASTIC OPPORTUNITY TO OWN THIS BEAUTIFUL HOME.
Location
State FL
County Lake
Community Glenbrook Ph Ii Sub
Zoning PUD
Rooms
Other Rooms Attic, Breakfast Room Separate, Den/Library/Office, Family Room, Great Room
Interior
Interior Features Cathedral Ceiling(s), Ceiling Fans(s), High Ceilings, Master Bedroom Main Floor, Open Floorplan, Solid Wood Cabinets, Split Bedroom, Stone Counters, Vaulted Ceiling(s), Walk-In Closet(s), Window Treatments
Heating Central
Cooling Central Air
Flooring Carpet, Laminate
Furnishings Furnished
Fireplace false
Appliance Dishwasher, Disposal, Dryer, Range, Refrigerator, Washer
Laundry Laundry Closet
Exterior
Exterior Feature Sidewalk, Sliding Doors
Garage Driveway, Garage Door Opener
Garage Spaces 2.0
Pool Child Safety Fence, Deck, In Ground, Screen Enclosure
Community Features Community Mailbox, Pool, Sidewalks, Tennis Courts
Utilities Available BB/HS Internet Available, Public
Waterfront false
Roof Type Shingle
Porch Rear Porch, Screened
Attached Garage true
Garage true
Private Pool Yes
Building
Entry Level One
Foundation Slab
Lot Size Range 0 to less than 1/4
Sewer Public Sewer
Water Public
Architectural Style Ranch
Structure Type Stucco
New Construction false
Construction Status No Contingency
Others
Pets Allowed Yes
HOA Fee Include Pool, Internet, Maintenance Structure, Maintenance Grounds
Senior Community No
Pet Size Medium (36-60 Lbs.)
Ownership Fee Simple
Monthly Total Fees $239
Acceptable Financing Cash, Conventional
Membership Fee Required Required
Listing Terms Cash, Conventional
Special Listing Condition None
Read Less

© 2024 My Florida Regional MLS DBA Stellar MLS. All Rights Reserved.
Bought with REAL BROKER, LLC
GET MORE INFORMATION



