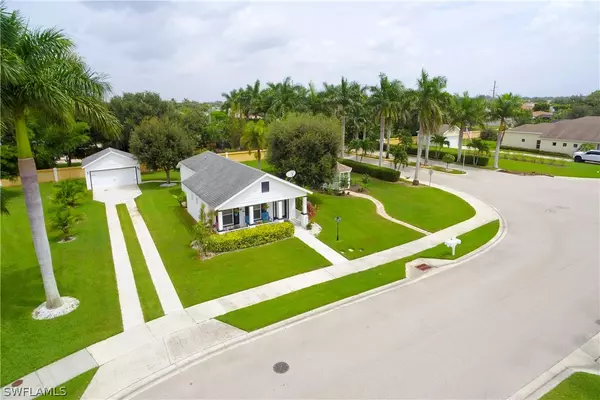For more information regarding the value of a property, please contact us for a free consultation.
295 Destiny CIR Cape Coral, FL 33990
Want to know what your home might be worth? Contact us for a FREE valuation!

Our team is ready to help you sell your home for the highest possible price ASAP
Key Details
Sold Price $249,900
Property Type Single Family Home
Sub Type Single Family Residence
Listing Status Sold
Purchase Type For Sale
Square Footage 1,103 sqft
Price per Sqft $226
Subdivision Celebration Cape
MLS Listing ID 221063882
Sold Date 10/22/21
Style Ranch,One Story
Bedrooms 2
Full Baths 2
Construction Status Resale
HOA Fees $205/qua
HOA Y/N Yes
Annual Recurring Fee 2460.0
Year Built 2010
Annual Tax Amount $1,966
Tax Year 2020
Lot Size 9,853 Sqft
Acres 0.2262
Lot Dimensions Appraiser
Property Description
A great condo alternative, former MODEL HOME, single family detached home in gated community Celebration Cape in exceptional mid-Cape location, convenient to all, complete with 2-car detached garage & long driveway for overflow parking! Easy care single level living floor plan offers split bedrooms & full bathrooms, complimented by gracious welcoming Farmer's porch! Upgraded luxury cherry kitchen w/new stainless appliances & Corian counter & breakfast bar offset open concept main living area w/vaulted ceilings & plantation shutters! HOA maintains lawn & refuse removal for association of 57 homes complete w/open air Pavilion, dog park & man-made lake w/fountain! Concrete walkways, underground utilities & private interior alley roadway! Located minutes to area shopping, medical, I-75 & Midpoint Bridge, a must see opportunity! Pre-Showing Covid-19 paperwork to be returned before SETTING UP any appointments which will then be confirmed. Masks and Gloves required.
Location
State FL
County Lee
Community Celebration Cape
Area Cc14 - Cape Coral Unit 16, 18, 22-
Interior
Interior Features Breakfast Bar, Cathedral Ceiling(s), Family/ Dining Room, High Speed Internet, Living/ Dining Room, Main Level Master, Other, Pantry, Tub Shower, Cable T V, Split Bedrooms
Heating Central, Electric
Cooling Central Air, Ceiling Fan(s), Electric
Flooring Carpet, Concrete, Tile
Furnishings Unfurnished
Fireplace No
Window Features Casement Window(s)
Appliance Dishwasher, Range, Refrigerator
Laundry Washer Hookup, Dryer Hookup, Inside
Exterior
Exterior Feature Sprinkler/ Irrigation, Shutters Manual
Garage Assigned, Driveway, Detached, Garage, Guest, Paved, Two Spaces, Garage Door Opener
Garage Spaces 2.0
Garage Description 2.0
Community Features Gated, Street Lights
Amenities Available Dog Park, Park, See Remarks, Sidewalks
Waterfront No
Waterfront Description None
Water Access Desc Public
View Landscaped, Partial Buildings
Roof Type Shingle
Porch Open, Porch
Garage Yes
Private Pool No
Building
Lot Description Rectangular Lot, Sprinklers Manual
Faces South
Story 1
Sewer Public Sewer
Water Public
Architectural Style Ranch, One Story
Structure Type Metal Frame,Concrete,Vinyl Siding
Construction Status Resale
Others
Pets Allowed Call, Conditional
HOA Fee Include Pest Control,Reserve Fund,Road Maintenance,Security,Trash
Senior Community No
Tax ID 24-44-23-C1-00500.0360
Ownership Single Family
Security Features Security Gate,Gated Community,Key Card Entry,Smoke Detector(s)
Financing Conventional
Pets Description Call, Conditional
Read Less
Bought with Keller Williams Realty Fort My
GET MORE INFORMATION



