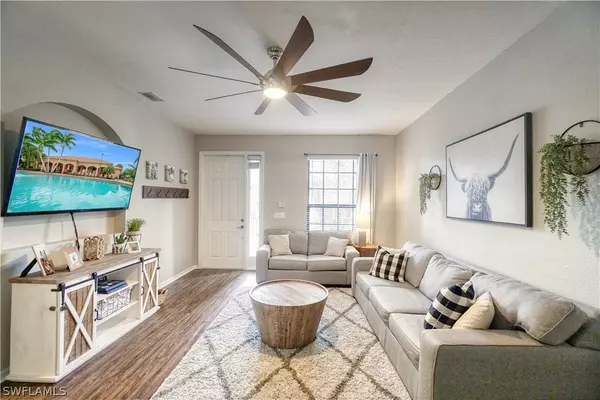For more information regarding the value of a property, please contact us for a free consultation.
7603 Bristol CIR Naples, FL 34120
Want to know what your home might be worth? Contact us for a FREE valuation!

Our team is ready to help you sell your home for the highest possible price ASAP
Key Details
Sold Price $250,000
Property Type Townhouse
Sub Type Townhouse
Listing Status Sold
Purchase Type For Sale
Square Footage 1,667 sqft
Price per Sqft $149
Subdivision Bristol Pines
MLS Listing ID 220019858
Sold Date 08/24/20
Style Multi-Level,Two Story
Bedrooms 3
Full Baths 2
Half Baths 1
Construction Status Resale
HOA Fees $280/qua
HOA Y/N Yes
Annual Recurring Fee 3368.0
Year Built 2007
Annual Tax Amount $2,330
Tax Year 2019
Lot Dimensions Appraiser
Property Description
Don't miss out on this beautifully upgraded townhouse in Bristol Pines. This townhouse features new laminate flooring throughout the first floor, new stainless steel appliances, fresh paint throughout, new carpet upstairs, new ceiling fans and more. The powder room is downstairs for easy access for guests and there is also a large storage area downstairs perfect for beach gear, cleaning supplies, etc. Work your way upstairs to the 3 bedrooms and 2 more bathrooms. Bristol pines is a lovely community with amenities galore: from a resort style pool, to a beautiful clubhouse perfect for entertaining and parties. The gated community also has a playground, sidewalks throughout, basketball court, tennis court, and they are putting in a dog park! The low HOA fees include: lawn maintenance, basic cable, fiber optic internet, and pest control on the exterior and interior. Come see this townhouse today before its gone!
Location
State FL
County Collier
Community Bristol Pines
Area Na31 - S/O Immokalee Rd
Interior
Interior Features Breakfast Bar, Bathtub, Tray Ceiling(s), Separate/ Formal Dining Room, Dual Sinks, Eat-in Kitchen, Pantry, Separate Shower, Cable T V, Bar, Walk- In Closet(s), High Speed Internet
Heating Central, Electric
Cooling Central Air, Ceiling Fan(s), Electric
Flooring Carpet, Laminate
Furnishings Unfurnished
Fireplace No
Window Features Double Hung,Shutters
Appliance Dryer, Dishwasher, Electric Cooktop, Freezer, Ice Maker, Microwave, Refrigerator, Washer
Laundry Inside
Exterior
Exterior Feature Patio, Privacy Wall, Shutters Manual, Water Feature
Garage Assigned, Attached, Driveway, Garage, Paved, Two Spaces
Garage Spaces 1.0
Garage Description 1.0
Pool Community
Community Features Gated, Street Lights
Amenities Available Basketball Court, Clubhouse, Fitness Center, Playground, Park, Pool, Storage, Sidewalks, Tennis Court(s), Trail(s)
Waterfront Description None
View Y/N Yes
Water Access Desc Public
View Lake
Roof Type Tile
Porch Patio, Porch, Screened
Garage Yes
Private Pool No
Building
Lot Description See Remarks
Faces North
Story 2
Entry Level Two
Sewer Public Sewer
Water Public
Architectural Style Multi-Level, Two Story
Level or Stories Two
Unit Floor 1
Structure Type Block,Concrete,Stucco
Construction Status Resale
Schools
Elementary Schools Big Cypress Elementary School
Middle Schools Oakridge Middle School
High Schools Gulf Coast High School
Others
Pets Allowed Call, Conditional
HOA Fee Include Cable TV,Internet,Maintenance Grounds,Pest Control,Recreation Facilities,Road Maintenance,Street Lights,Trash
Senior Community No
Tax ID 24778002882
Ownership Single Family
Security Features Security Gate,Gated Community
Acceptable Financing All Financing Considered, Cash, FHA
Listing Terms All Financing Considered, Cash, FHA
Financing Conventional
Pets Description Call, Conditional
Read Less
Bought with Coldwell Banker Realty
GET MORE INFORMATION



