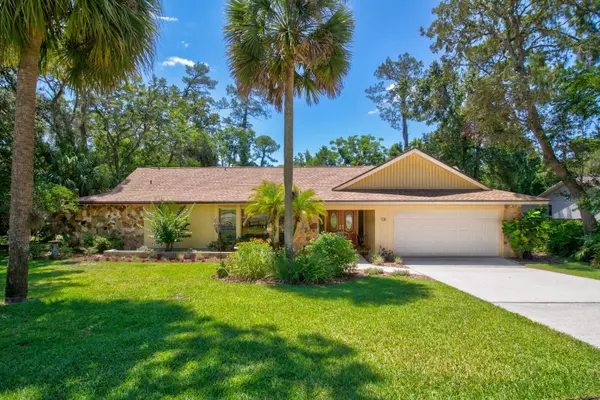For more information regarding the value of a property, please contact us for a free consultation.
131 RIDGEWOOD DR Longwood, FL 32779
Want to know what your home might be worth? Contact us for a FREE valuation!

Our team is ready to help you sell your home for the highest possible price ASAP
Key Details
Sold Price $570,000
Property Type Single Family Home
Sub Type Single Family Residence
Listing Status Sold
Purchase Type For Sale
Square Footage 2,492 sqft
Price per Sqft $228
Subdivision Sweetwater Oaks Sec 10
MLS Listing ID O6114740
Sold Date 07/14/23
Bedrooms 3
Full Baths 2
Construction Status Financing,Inspections
HOA Fees $54/ann
HOA Y/N Yes
Originating Board Stellar MLS
Year Built 1978
Annual Tax Amount $3,234
Lot Size 0.480 Acres
Acres 0.48
Property Description
Photos/Videos and marketing materials have been removed from this listing. SWEETWATER OAKS! OVER 3724 Sq Ft of BEAUTIFUL INDOOR/OUTDOOR LIVING in this 3Br/2Ba Pool home on a lush, low maintenance PRIVATE GREENBELT with creek. This home was designed around the EXPANSIVE 1232 sq ft of OUTDOOR LIVING SPACE. 4 SETS of SLIDING DOORS, including 2 triple sliders that stack, OPEN ONTO THE FULLY SCREENED OUTDOOR SPACE to create a SEAMLESS TRANSITION from the home to the SPACIOUS 32x11 COVERED LANAI, Pebble Tech pool and patio. There’s plenty of pool deck space to enjoy the Florida sunshine, or do some star gazing outside by the firepit.
When you pull up to the home you are greeted by EASY CARE LANDSCAPING that attracts butterflies and hummingbirds. The double door front entry opens into the foyer with coat closet. The LIGHT-FILLED living room and dining area are to the left with the primary suite. The PRIMARY SUITE is 18x14 and has sliding doors to the lanai and pool. There is OVER 170 sq ft in the primary bath which features a spacious dressing area with sink, dressing table and 2 WALK IN CLOSETS with built in closet systems. SEE THE FLOORPLAN IN THE VIRTUAL TOUR!
This home has been lovingly maintained and upgraded including: NEW ROOF 2021, UPDATED electrical panel, newer water heater, new interior paint 2023 and exterior was painted in 2021.
In 2017 the low maintenance, wood look porcelain tile was installed. Also in 2017 the Kitchen was beautifully remodeled with soft close cabinets, glass tiled backsplash, thick Granite Counters and Stainless Steel Appliances. The washer and dryer stay too! The kitchen offers the perfect view to the backyard, pool and family room so you’ll always be part of the party when entertaining friends and family. The family room with wood beam ceilings and wood burning fireplace offers a relaxing space.
The secondary bedrooms are a good size and share the remodeled pool bath with shower/tub combination.
The home has flooring in the attic and an automatic sprinkler. Located on a quiet street in the desirable Sweetwater Oaks community and in the sought after Smokerise/Sweetwater Cove section, this home is not to be missed! Sweetwater Oaks amenities and low HOA fees are second to none. Ski Lake access with community boat ramp to spring fed Lake Brantley where you can also swim and fish. Kayak/Canoe the Wekiva River. Enjoy Playgrounds, Pickleball, Tennis, Basketball, and community clubhouse are yours to enjoy. Outstanding Seminole County Schools. Bike to Sabal Point Elementary. Sidewalks in and around the community make it an easy short walk to shopping, restaurants, library, Wekiva Island and more! Welcome Home!
Location
State FL
County Seminole
Community Sweetwater Oaks Sec 10
Zoning R-1AAA
Rooms
Other Rooms Family Room, Formal Dining Room Separate, Formal Living Room Separate, Inside Utility
Interior
Interior Features Ceiling Fans(s), Eat-in Kitchen, Kitchen/Family Room Combo, Living Room/Dining Room Combo, Solid Surface Counters, Solid Wood Cabinets, Split Bedroom, Walk-In Closet(s)
Heating Central, Electric, Heat Pump
Cooling Central Air
Flooring Carpet, Ceramic Tile
Fireplaces Type Family Room, Wood Burning
Fireplace true
Appliance Dishwasher, Dryer, Electric Water Heater, Microwave, Range, Refrigerator, Washer
Laundry Inside, Laundry Room
Exterior
Exterior Feature Irrigation System, Sidewalk, Sliding Doors
Garage Garage Door Opener, On Street
Garage Spaces 2.0
Pool Gunite, In Ground, Screen Enclosure
Community Features Clubhouse, Boat Ramp, Deed Restrictions, Fishing, Lake, Park, Playground, Sidewalks, Tennis Courts, Water Access
Utilities Available BB/HS Internet Available, Public, Street Lights, Underground Utilities
Amenities Available Fence Restrictions, Optional Additional Fees, Pickleball Court(s), Playground, Tennis Court(s), Vehicle Restrictions
Water Access 1
Water Access Desc Lake,River
Roof Type Membrane, Shingle
Porch Covered, Patio, Rear Porch, Screened
Attached Garage true
Garage true
Private Pool Yes
Building
Lot Description FloodZone, Greenbelt, In County, Sidewalk
Story 1
Entry Level One
Foundation Slab
Lot Size Range 1/4 to less than 1/2
Sewer Public Sewer
Water Public
Structure Type Block
New Construction false
Construction Status Financing,Inspections
Schools
Elementary Schools Sabal Point Elementary
Middle Schools Rock Lake Middle
High Schools Lake Brantley High
Others
Pets Allowed Yes
HOA Fee Include Maintenance Grounds
Senior Community No
Ownership Fee Simple
Monthly Total Fees $54
Acceptable Financing Cash, Conventional, FHA, VA Loan
Membership Fee Required Required
Listing Terms Cash, Conventional, FHA, VA Loan
Special Listing Condition None
Read Less

© 2024 My Florida Regional MLS DBA Stellar MLS. All Rights Reserved.
Bought with WEICHERT REALTORS HALLMARK PRO
GET MORE INFORMATION

