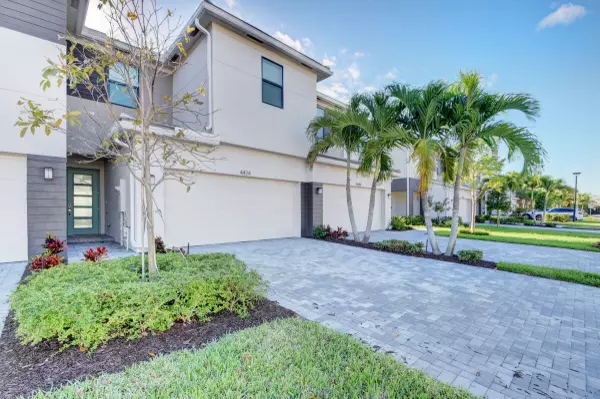Bought with Rencher Realty Group
For more information regarding the value of a property, please contact us for a free consultation.
4424 Serpens LN Lake Worth, FL 33467
Want to know what your home might be worth? Contact us for a FREE valuation!

Our team is ready to help you sell your home for the highest possible price ASAP
Key Details
Sold Price $530,100
Property Type Townhouse
Sub Type Townhouse
Listing Status Sold
Purchase Type For Sale
Square Footage 1,724 sqft
Price per Sqft $307
Subdivision Polo Legacy Mxpd, Saddlewood
MLS Listing ID RX-10882389
Sold Date 07/12/23
Style Townhouse
Bedrooms 3
Full Baths 2
Half Baths 1
Construction Status Resale
HOA Fees $104/mo
HOA Y/N Yes
Year Built 2022
Annual Tax Amount $992
Tax Year 2022
Lot Size 2,280 Sqft
Property Description
Built in 2022, LOW HOA: NEVER LIVED IN-Quick Closing! Are you looking for a home in a gated subdivision with LOW HOA? Look no further, make this stunning new Townhome your dream home. Step inside and you will be amazed at the large open floor plan with lots of natural light, custom window shades, beautiful floors, hurricane impact windows and doors. Upstairs there are three spacious bedrooms which include a large master suite and your washer/dryer. The very desirable Saddlewood gated subdivision is located within walking distance of several newly built shopping facilities and restaurants, minutes away from the turnpike, close to State Road 7, Wellington Green Mall, Wellington Regional Hospital and the Okeeheelee Park.
Location
State FL
County Palm Beach
Community Saddlewood
Area 5730
Zoning MXPD
Rooms
Other Rooms Great, Laundry-Inside
Master Bath Dual Sinks, Mstr Bdrm - Upstairs
Interior
Interior Features Kitchen Island, Pantry, Upstairs Living Area, Walk-in Closet
Heating Central
Cooling Ceiling Fan, Central
Flooring Carpet, Tile
Furnishings Unfurnished
Exterior
Exterior Feature Auto Sprinkler, Open Patio, Zoned Sprinkler
Garage Garage - Attached
Garage Spaces 2.0
Community Features Sold As-Is
Utilities Available Cable, Electric, Public Sewer, Public Water
Amenities Available Pool, Sidewalks, Street Lights
Waterfront No
Waterfront Description None
Present Use Sold As-Is
Exposure West
Private Pool No
Building
Lot Description < 1/4 Acre
Story 2.00
Foundation CBS
Construction Status Resale
Schools
Elementary Schools Discovery Key Elementary School
Middle Schools Woodlands Middle School
High Schools Park Vista Community High School
Others
Pets Allowed Yes
HOA Fee Include Recrtnal Facility
Senior Community No Hopa
Restrictions Buyer Approval,Commercial Vehicles Prohibited,Interview Required,Lease OK w/Restrict,No Motorcycle,No RV,Tenant Approval
Ownership Yes
Security Features Gate - Unmanned
Acceptable Financing Cash, Conventional, FHA, VA
Membership Fee Required No
Listing Terms Cash, Conventional, FHA, VA
Financing Cash,Conventional,FHA,VA
Pets Description No Aggressive Breeds, Number Limit
Read Less
GET MORE INFORMATION



