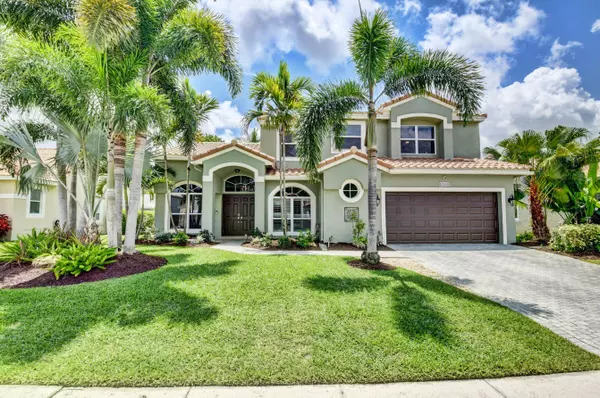Bought with Keller Williams Realty Profess
For more information regarding the value of a property, please contact us for a free consultation.
9372 Lake Serena DR Boca Raton, FL 33431
Want to know what your home might be worth? Contact us for a FREE valuation!

Our team is ready to help you sell your home for the highest possible price ASAP
Key Details
Sold Price $915,000
Property Type Single Family Home
Sub Type Single Family Detached
Listing Status Sold
Purchase Type For Sale
Square Footage 2,383 sqft
Price per Sqft $383
Subdivision Boca Vista Estates
MLS Listing ID RX-10885219
Sold Date 06/15/23
Bedrooms 4
Full Baths 3
Construction Status Resale
HOA Fees $185/mo
HOA Y/N Yes
Year Built 1993
Annual Tax Amount $5,887
Tax Year 2022
Property Description
Totally Renovated! - Including brand NEW ROOF 2022, all IMPACT WINDOWS 2019, NEW WATER HEATER 2023, 3 full renovated bathrooms 2020, A/C 2018 and many other updates.Ideal open floor plan with the kitchen centrally located for easy flow when entertaining. Covered patio overlooks resort style backyard with newly finished pool and new travertine decking. Boca Vista Estates is a highly desirable community with low HOA fees and full amenities including cable, wi-fi, community pool, tennis, pickleball, racketball & play ground plus Boca Vista has its own shaded playground 1 block from property. Well priced in a community of homes that have exceeded $1,100,000.
Location
State FL
County Palm Beach
Community Boca Landings
Area 4760
Zoning resid
Rooms
Other Rooms Family, Great, Laundry-Inside
Master Bath Dual Sinks, Mstr Bdrm - Upstairs, Separate Shower, Separate Tub
Interior
Interior Features Ctdrl/Vault Ceilings, Kitchen Island, Pantry, Volume Ceiling
Heating Central, Electric
Cooling Ceiling Fan, Central, Electric
Flooring Ceramic Tile, Vinyl Floor
Furnishings Unfurnished
Exterior
Exterior Feature Auto Sprinkler, Covered Patio, Fence, Zoned Sprinkler
Garage 2+ Spaces, Drive - Decorative, Garage - Attached
Garage Spaces 2.0
Pool Inground
Utilities Available Electric, Public Sewer, Public Water
Amenities Available Basketball, Pickleball, Pool, Sidewalks, Street Lights, Tennis
Waterfront No
Waterfront Description None
View Garden, Pool
Roof Type S-Tile
Exposure North
Private Pool Yes
Building
Lot Description Interior Lot, Paved Road, Sidewalks
Story 2.00
Foundation CBS
Construction Status Resale
Schools
Elementary Schools Whispering Pines Elementary School
Middle Schools Omni Middle School
High Schools Olympic Heights Community High
Others
Pets Allowed Yes
HOA Fee Include Cable,Common Areas,Common R.E. Tax,Other
Senior Community No Hopa
Restrictions Other
Security Features Burglar Alarm,Security Sys-Owned
Acceptable Financing Cash, Conventional, Cryptocurrency, FHA, VA
Membership Fee Required No
Listing Terms Cash, Conventional, Cryptocurrency, FHA, VA
Financing Cash,Conventional,Cryptocurrency,FHA,VA
Pets Description No Restrictions
Read Less
GET MORE INFORMATION



