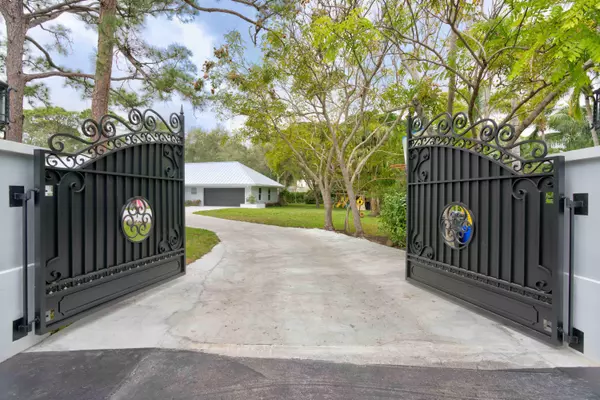Bought with Compass Florida, LLC (PB)
For more information regarding the value of a property, please contact us for a free consultation.
5608 Old Fort Jupiter RD Jupiter, FL 33458
Want to know what your home might be worth? Contact us for a FREE valuation!

Our team is ready to help you sell your home for the highest possible price ASAP
Key Details
Sold Price $1,575,000
Property Type Single Family Home
Sub Type Single Family Detached
Listing Status Sold
Purchase Type For Sale
Square Footage 1,950 sqft
Price per Sqft $807
Subdivision Pennock Point
MLS Listing ID RX-10856439
Sold Date 05/31/23
Style Ranch
Bedrooms 3
Full Baths 2
Construction Status Resale
HOA Y/N No
Year Built 1976
Annual Tax Amount $9,333
Tax Year 2022
Lot Size 1.115 Acres
Property Description
This is a fully remodeled home in 2022 located in the prestigious Pennock Point. As you drive down Old Fort Jupiter Rd you come to the privately gated home located at the end of the road. The Clusia hedge which borders the property with palm trees and lush gardens makes this home a private retreat. As you enter the property you will notice the metal roof installed 2022 with the all-impact windows and doors. The house has been freshly painted. As you walk the property you will be shaded by the Oak canopy as you come to the lush gardens in the rear. As you enter the home you will first notice the high ceilings with ceilings fans throughout the home. The freshly painted walls, crown molding, door casings and baseboards are just some of the high end finishes you will see throughout the home.
Location
State FL
County Palm Beach
Community Pennock Point
Area 5070
Zoning RS
Rooms
Other Rooms Laundry-Inside
Master Bath Dual Sinks, Mstr Bdrm - Ground, Separate Shower, Separate Tub
Interior
Interior Features Ctdrl/Vault Ceilings, Entry Lvl Lvng Area, Fireplace(s), Volume Ceiling, Walk-in Closet
Heating Electric
Cooling Central
Flooring Wood Floor
Furnishings Unfurnished
Exterior
Exterior Feature Auto Sprinkler
Garage Driveway, Garage - Attached
Garage Spaces 2.0
Utilities Available Cable, Electric, Public Sewer, Public Water
Amenities Available None
Waterfront No
Waterfront Description None
View Garden
Roof Type Metal
Exposure East
Private Pool No
Building
Lot Description 1 to < 2 Acres
Story 1.00
Foundation CBS
Construction Status Resale
Others
Pets Allowed Yes
Senior Community No Hopa
Restrictions None
Security Features Gate - Unmanned
Acceptable Financing Cash, Conventional, FHA, VA
Membership Fee Required No
Listing Terms Cash, Conventional, FHA, VA
Financing Cash,Conventional,FHA,VA
Read Less
GET MORE INFORMATION



