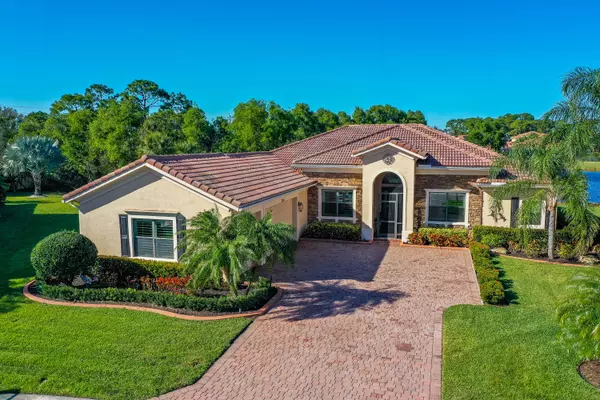Bought with Water Pointe Realty Group
For more information regarding the value of a property, please contact us for a free consultation.
3034 NW Stoney Creek AVE Jensen Beach, FL 34957
Want to know what your home might be worth? Contact us for a FREE valuation!

Our team is ready to help you sell your home for the highest possible price ASAP
Key Details
Sold Price $867,000
Property Type Single Family Home
Sub Type Single Family Detached
Listing Status Sold
Purchase Type For Sale
Square Footage 2,764 sqft
Price per Sqft $313
Subdivision Falls Of Jensen Beach
MLS Listing ID RX-10863972
Sold Date 05/25/23
Style Contemporary
Bedrooms 3
Full Baths 3
Construction Status Resale
HOA Fees $290/mo
HOA Y/N Yes
Year Built 2013
Annual Tax Amount $6,134
Tax Year 2022
Lot Size 0.321 Acres
Property Description
S-T-U-N-N-I-N-G HOME appointed with designer finishes throughout! This Bermuda model was built by Kolter and customized to perfection. The minute you walk in, you are greeted by an open floorpan, custom fireplace, a serene lake view and an incredible kitchen with two islands. The custom cabinets are stunning and feature lighted display cabinets all the way to the ceiling. This home offers 3 Bdr plus office and a split floorpan. The patio invites relaxation and there is plenty of room for a pool if desired. The master suite is a private retreat and features custom closets and a tray ceiling. The entire home has impact windows and impact sliding doors, recessed lighting, tray ceilings and should absolutely be on a buyers list to see.
Location
State FL
County Martin
Area 3 - Jensen Beach/Stuart - North Of Roosevelt Br
Zoning PUD
Rooms
Other Rooms Den/Office, Great, Laundry-Inside
Master Bath Dual Sinks, Separate Shower, Separate Tub
Interior
Interior Features Entry Lvl Lvng Area, Fireplace(s), Kitchen Island, Pantry, Split Bedroom, Walk-in Closet
Heating Central, Electric
Cooling Ceiling Fan, Central
Flooring Carpet, Ceramic Tile
Furnishings Unfurnished
Exterior
Exterior Feature Deck, Screened Patio
Garage Driveway, Garage - Attached
Garage Spaces 3.0
Community Features Gated Community
Utilities Available Cable, Electric, Public Sewer, Public Water
Amenities Available None
Waterfront Yes
Waterfront Description Lake
View Lake
Roof Type Bahama,Other
Exposure South
Private Pool No
Building
Lot Description 1/4 to 1/2 Acre, Cul-De-Sac, Paved Road, Sidewalks
Story 1.00
Foundation Block, Stucco
Construction Status Resale
Others
Pets Allowed Yes
HOA Fee Include Common Areas,Other
Senior Community No Hopa
Restrictions Buyer Approval,Other
Security Features Gate - Unmanned
Acceptable Financing Cash, Conventional
Membership Fee Required No
Listing Terms Cash, Conventional
Financing Cash,Conventional
Pets Description No Restrictions
Read Less
GET MORE INFORMATION



