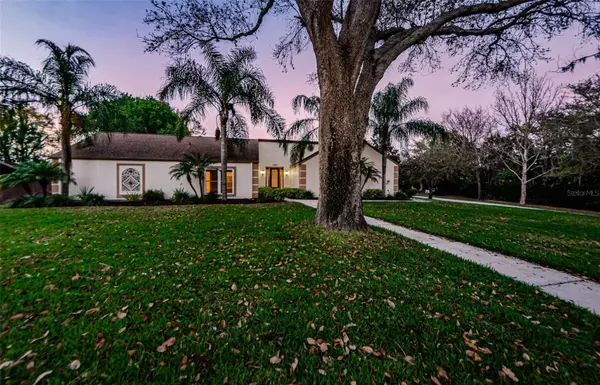For more information regarding the value of a property, please contact us for a free consultation.
1591 CHESTNUT CT W Palm Harbor, FL 34683
Want to know what your home might be worth? Contact us for a FREE valuation!

Our team is ready to help you sell your home for the highest possible price ASAP
Key Details
Sold Price $800,000
Property Type Single Family Home
Sub Type Single Family Residence
Listing Status Sold
Purchase Type For Sale
Square Footage 2,711 sqft
Price per Sqft $295
Subdivision Autumn Woods-Unit 1
MLS Listing ID U8194883
Sold Date 04/26/23
Bedrooms 4
Full Baths 3
Construction Status Appraisal,Financing,Inspections
HOA Fees $76/ann
HOA Y/N Yes
Originating Board Stellar MLS
Year Built 1979
Annual Tax Amount $9,078
Lot Size 0.530 Acres
Acres 0.53
Lot Dimensions 131x186
Property Description
MULTIPLE OFFER SITUATION - HIGHEST AND BEST DUE BY WEDNESDAY AT 11:59PM. Homes in this neighborhood with large lots and rolling hills do not come around often! Don't miss your chance to see this sprawling ranch style 4 BED/3 BATH home in Autumn Woods. The home was completely repainted INSIDE & OUTSIDE! The modern CHEF'S Kitchen boasts STAINLESS STEEL appliances, gorgeous dark wood Cabinetry and GRANITE on all surfaces. The COMMERCIAL size RANGE allows you to prepare meals for even the largest family gathering. The OPEN FLOOR plan with LIVING ROOM/DINING ROOM combo allows you to socialize with your guests while spending time in the kitchen. There are a ton of cabinets for a plethora of storage! it really is a DREAM KITCHEN! Enjoy our random cool nights a little more with the wood burning fireplace in the living room. The home has such a great layout with 2 bedrooms and a bath on one side, and 2 bedrooms and 2 baths on the other, all surrounding the beautiful pool area in the backyard. The home sits on over HALF AN ACRE LOT with the backyard and pool area fenced in. The Autumn Woods subdivision offers a private park and recreation area to it's residents with basketball courts, tennis courts and even a dog park. The neighborhood features 3 lakes as well. Situated just down the street from the much sought after Palm Harbor University High School. You have beaches, parks and recreation just minutes away for the entire family. Explore quaint downtown Palm Harbor, and you're just a short drive from downtown Tarpon Springs and Clearwater. Tampa and it's airport is just 35-40 minutes away. You've got to come see this home and all that it has to offer.
Location
State FL
County Pinellas
Community Autumn Woods-Unit 1
Zoning R-R
Direction W
Interior
Interior Features Cathedral Ceiling(s), Ceiling Fans(s), Eat-in Kitchen, Living Room/Dining Room Combo, Master Bedroom Main Floor, Split Bedroom, Stone Counters
Heating Central, Electric
Cooling Central Air
Flooring Ceramic Tile, Laminate
Fireplaces Type Wood Burning
Fireplace true
Appliance Dishwasher, Disposal, Dryer, Microwave, Range, Refrigerator, Tankless Water Heater, Washer
Laundry Inside
Exterior
Exterior Feature French Doors, Irrigation System
Garage Spaces 2.0
Pool Gunite, In Ground
Community Features Deed Restrictions, Lake, Park, Playground, Sidewalks, Tennis Courts
Utilities Available BB/HS Internet Available, Electricity Connected, Public, Sewer Connected, Water Connected
Amenities Available Basketball Court, Park, Playground, Tennis Court(s)
Waterfront false
Roof Type Shingle
Attached Garage true
Garage true
Private Pool Yes
Building
Story 1
Entry Level One
Foundation Slab
Lot Size Range 1/2 to less than 1
Sewer Public Sewer
Water Public
Structure Type Block, Stucco, Wood Frame
New Construction false
Construction Status Appraisal,Financing,Inspections
Schools
Elementary Schools Sutherland Elementary-Pn
Middle Schools Palm Harbor Middle-Pn
High Schools Palm Harbor Univ High-Pn
Others
Pets Allowed Yes
HOA Fee Include Common Area Taxes
Senior Community No
Ownership Fee Simple
Monthly Total Fees $76
Acceptable Financing Cash, Conventional, FHA, VA Loan
Membership Fee Required Required
Listing Terms Cash, Conventional, FHA, VA Loan
Special Listing Condition None
Read Less

© 2024 My Florida Regional MLS DBA Stellar MLS. All Rights Reserved.
Bought with IMPACT REALTY TAMPA BAY
GET MORE INFORMATION



