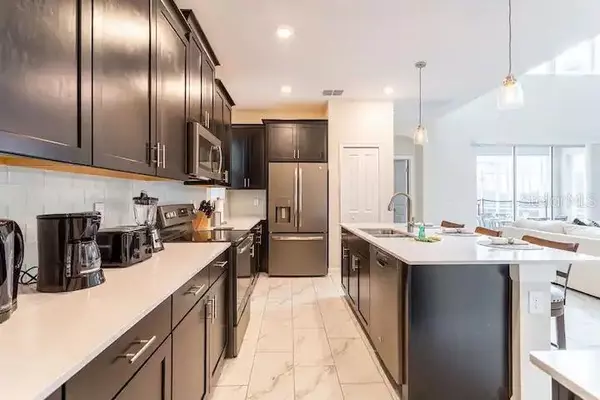For more information regarding the value of a property, please contact us for a free consultation.
671 DROP SHOT DR Davenport, FL 33896
Want to know what your home might be worth? Contact us for a FREE valuation!

Our team is ready to help you sell your home for the highest possible price ASAP
Key Details
Sold Price $645,000
Property Type Single Family Home
Sub Type Single Family Residence
Listing Status Sold
Purchase Type For Sale
Square Footage 3,081 sqft
Price per Sqft $209
Subdivision Champions Gate/Stoneybrook South North Ph 3 P
MLS Listing ID S5076050
Sold Date 03/18/23
Bedrooms 5
Full Baths 5
Construction Status Financing,Inspections
HOA Fees $276/mo
HOA Y/N Yes
Originating Board Stellar MLS
Year Built 2020
Annual Tax Amount $5,362
Lot Size 4,791 Sqft
Acres 0.11
Property Description
Make your appointment today to view this professionally decorated pool home with SPA in the very desirable community of Champions Gate. This 5 bedroom/5 bathrooms and comes fully furnished and is rental ready. The first floor features a large open concept with kitchen, family and dining room with ample seating. Downstairs also features a master bedroom and one additional bedroom and full bathroom. The second floor features 3 additional bedrooms and loft area. To finish off your new home you will enjoy the covered, screened in patio with pool and spa. Champions Gate is a guard gated community featuring wonderful amenities for owners and guests alike. The Oasis Club includes a lazy river, two pools one with a zero entry, water slide, tiki bar, cabanas, splash pad, fitness center, games too, theater along with a full restaurant and bar! Enjoy living here full time or you can use for short term rental. Conveniently located just a few miles to I-4, providing easy access to Disney, restaurants and shopping. Don’t miss this wonderful opportunity!
Location
State FL
County Osceola
Community Champions Gate/Stoneybrook South North Ph 3 P
Zoning RES
Rooms
Other Rooms Family Room, Inside Utility, Loft
Interior
Interior Features Ceiling Fans(s), Master Bedroom Main Floor, Master Bedroom Upstairs, Open Floorplan
Heating Central, Electric
Cooling Central Air
Flooring Carpet, Ceramic Tile
Furnishings Furnished
Fireplace false
Appliance Dishwasher, Dryer, Microwave, Range, Refrigerator, Washer
Laundry Inside
Exterior
Exterior Feature Irrigation System, Sidewalk, Sliding Doors
Garage Spaces 1.0
Pool Child Safety Fence, Gunite, Heated, In Ground
Community Features Clubhouse, Deed Restrictions, Fitness Center, Gated, Park, Playground, Pool, Racquetball, Restaurant, Sidewalks, Tennis Courts
Utilities Available Cable Connected, Electricity Connected
Amenities Available Cable TV, Clubhouse, Fitness Center, Gated, Park, Playground, Pool, Tennis Court(s)
Roof Type Shingle
Porch Covered, Rear Porch, Screened
Attached Garage true
Garage true
Private Pool Yes
Building
Lot Description Sidewalk, Paved
Entry Level Two
Foundation Slab
Lot Size Range 0 to less than 1/4
Builder Name Lennar
Sewer Public Sewer
Water Public
Architectural Style Contemporary
Structure Type Block, Stucco, Wood Frame
New Construction false
Construction Status Financing,Inspections
Others
Pets Allowed Yes
HOA Fee Include Cable TV, Pool, Internet, Maintenance Grounds, Recreational Facilities
Senior Community No
Ownership Fee Simple
Monthly Total Fees $441
Acceptable Financing Cash, Conventional
Membership Fee Required Required
Listing Terms Cash, Conventional
Special Listing Condition None
Read Less

© 2024 My Florida Regional MLS DBA Stellar MLS. All Rights Reserved.
Bought with KELLER WILLIAMS REALTY AT THE PARKS
GET MORE INFORMATION



