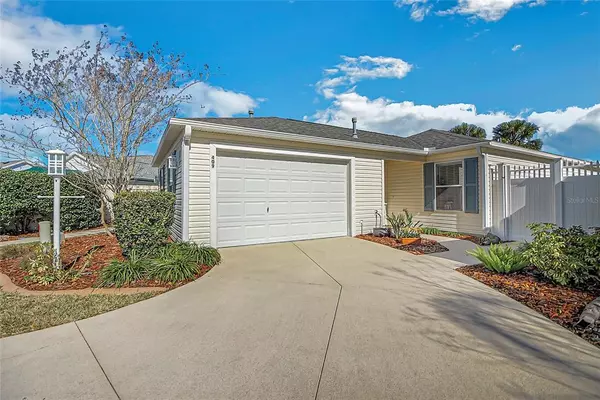For more information regarding the value of a property, please contact us for a free consultation.
409 VALVERDA DR The Villages, FL 32162
Want to know what your home might be worth? Contact us for a FREE valuation!

Our team is ready to help you sell your home for the highest possible price ASAP
Key Details
Sold Price $351,000
Property Type Single Family Home
Sub Type Villa
Listing Status Sold
Purchase Type For Sale
Square Footage 1,156 sqft
Price per Sqft $303
Subdivision Villages Of Sumter Ezell Villas
MLS Listing ID G5064682
Sold Date 03/03/23
Bedrooms 2
Full Baths 2
Construction Status Appraisal,Financing,Inspections
HOA Fees $189/mo
HOA Y/N Yes
Originating Board Stellar MLS
Year Built 2004
Annual Tax Amount $2,313
Lot Size 5,662 Sqft
Acres 0.13
Property Description
Gorgeous, Completely Remodeled, BOND PAID, Marathon Model Courtyard Villa in the sought after Village of Bonnybrook is sure to please! This 2 bedroom 2 bath plus enclosed lanai has new vinyl plank flooring (2020), new tile floors in bathroom (2020), freshly painted interior (2020), new water softener (2021), new roof (2021), new water heater (2023), new irrigation control (2023), new landscaping (2021) and the HVAC was replaced in 2017. This open and split floor plan boasts volume ceilings, gas and electric appliances, newly painted interior doors, new light fixtures, the same flooring throughout, ceiling fans and no popcorn ceilings! The kitchen is very spacious with beautiful granite countertops, a new sink, new stainless steel appliances, including a top of the line Bosch dishwasher, tons of cabinetry with pull outs, plus a large pantry. The master bedroom (14X12) has a large walk-in closet and the ensuite has a granite countertop and a walk-in shower. The guest bathroom has a granite countertop as well with a tub/shower combination. At the back of the home, you will find an enclosed lanai, newly tiled (2021) that is cooled and heated with a portable unit providing comfort year round. There is a tinted glass stackable slider leading out to your spacious patio area with a huge birdcage. Open up that stackable door on a beautiful Florida day and you have so much extra space for entertaining. Also there is room for a pool in the backyard. This is the end unit giving you extra parking space and the newly landscaped yard is quite large with plenty of space to make it however you like plus providing you with complete privacy. The 1 1/2 garage has pull down attic stairs and extra lighting. This location is hard to beat with it being just minutes away from many restaurants, grocery stores, shopping centers, entertainment and medical offices. Please call today, this beauty will be gone quickly.
Location
State FL
County Sumter
Community Villages Of Sumter Ezell Villas
Zoning PUD
Rooms
Other Rooms Bonus Room
Interior
Interior Features Ceiling Fans(s), Living Room/Dining Room Combo, Open Floorplan, Split Bedroom, Stone Counters, Vaulted Ceiling(s), Walk-In Closet(s)
Heating Central, Natural Gas
Cooling Central Air
Flooring Ceramic Tile, Vinyl
Furnishings Partially
Fireplace false
Appliance Dishwasher, Microwave, Range, Refrigerator
Laundry In Garage
Exterior
Exterior Feature Courtyard, Irrigation System, Rain Gutters, Sliding Doors
Garage Garage Door Opener, Golf Cart Parking
Garage Spaces 1.0
Fence Fenced, Masonry, Vinyl
Pool Other
Community Features Community Mailbox, Deed Restrictions, Golf Carts OK, Golf, Tennis Courts
Utilities Available Cable Available, Electricity Connected, Natural Gas Available, Underground Utilities
Amenities Available Basketball Court, Golf Course, Pickleball Court(s), Pool, Recreation Facilities, Shuffleboard Court, Tennis Court(s)
Waterfront false
Roof Type Shingle
Porch Enclosed, Porch, Rear Porch, Screened
Attached Garage true
Garage true
Private Pool No
Building
Lot Description Corner Lot, Paved
Entry Level One
Foundation Slab
Lot Size Range 0 to less than 1/4
Sewer Public Sewer
Water Public
Architectural Style Courtyard
Structure Type Vinyl Siding
New Construction false
Construction Status Appraisal,Financing,Inspections
Others
Pets Allowed Breed Restrictions, Yes
HOA Fee Include Pool, Pool, Recreational Facilities
Senior Community Yes
Ownership Fee Simple
Monthly Total Fees $189
Acceptable Financing Cash, Conventional
Membership Fee Required Required
Listing Terms Cash, Conventional
Num of Pet 2
Special Listing Condition None
Read Less

© 2024 My Florida Regional MLS DBA Stellar MLS. All Rights Reserved.
Bought with CENTURY 21 ALTON CLARK
GET MORE INFORMATION



