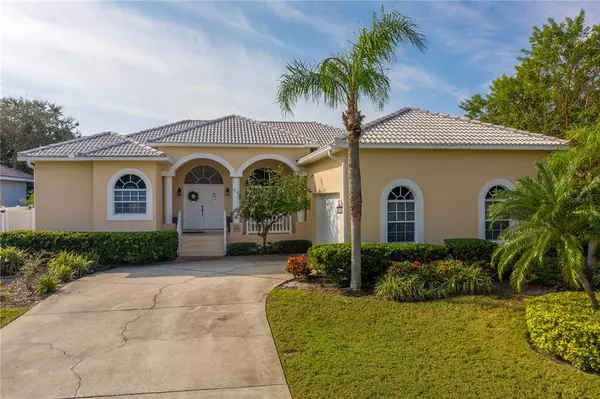For more information regarding the value of a property, please contact us for a free consultation.
508 MADRID DR Tierra Verde, FL 33715
Want to know what your home might be worth? Contact us for a FREE valuation!

Our team is ready to help you sell your home for the highest possible price ASAP
Key Details
Sold Price $820,000
Property Type Single Family Home
Sub Type Single Family Residence
Listing Status Sold
Purchase Type For Sale
Square Footage 2,376 sqft
Price per Sqft $345
Subdivision Tierra Verde Unit 1 4Th Rep
MLS Listing ID U8182826
Sold Date 02/28/23
Bedrooms 4
Full Baths 3
Construction Status Financing,Inspections
HOA Fees $14/ann
HOA Y/N Yes
Originating Board Stellar MLS
Year Built 1997
Annual Tax Amount $6,116
Lot Size 10,018 Sqft
Acres 0.23
Lot Dimensions 80x125
Property Description
Come live the island lifestyle on Tierra Verde in this beautiful pool home that is situated on a quiet street with a cul-de-sac. Modern split floor plan with volume ceilings. Living areas and master bedroom have views of the screened lanai and pool area. The open kitchen features granite counters a dinette and is open to the family room with a pool view. The 3rd and 4th bedrooms are very private and would be ideal for a home office or out of town guests. Many restaurants, marinas and a hotel are all on the island. Close to amazing beaches and kayaking at Ft Desoto Park. Quick access to the Gulf beaches of St Pete Beach and only a 15 minute drive to vibrant downtown St Petersburg. St Pete Clearwater and Tampa airport are just a short drive away. Bradenton /Sarasota are just a short drive South over the Sunshine Skyway bridge
Location
State FL
County Pinellas
Community Tierra Verde Unit 1 4Th Rep
Zoning R-2
Rooms
Other Rooms Inside Utility
Interior
Interior Features Ceiling Fans(s), High Ceilings, Split Bedroom
Heating Central, Electric
Cooling Central Air
Flooring Carpet, Ceramic Tile
Fireplace true
Appliance Cooktop, Dishwasher, Dryer, Microwave, Refrigerator, Washer
Laundry Inside
Exterior
Garage Driveway, On Street
Garage Spaces 2.0
Fence Fenced
Pool Gunite, In Ground, Screen Enclosure
Community Features Deed Restrictions
Utilities Available Fire Hydrant, Public, Sewer Connected, Sprinkler Recycled
Roof Type Tile
Attached Garage true
Garage true
Private Pool Yes
Building
Story 1
Entry Level One
Foundation Slab
Lot Size Range 0 to less than 1/4
Sewer Public Sewer
Water Public
Structure Type Block, Wood Frame
New Construction false
Construction Status Financing,Inspections
Others
Pets Allowed Yes
Senior Community No
Ownership Fee Simple
Monthly Total Fees $14
Acceptable Financing Cash, Conventional
Membership Fee Required Required
Listing Terms Cash, Conventional
Special Listing Condition None
Read Less

© 2024 My Florida Regional MLS DBA Stellar MLS. All Rights Reserved.
Bought with LUXURY & BEACH REALTY INC
GET MORE INFORMATION



