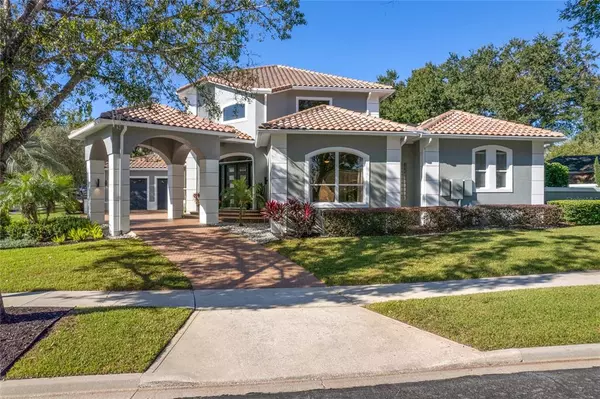For more information regarding the value of a property, please contact us for a free consultation.
348 ASHFORD CT Lake Mary, FL 32746
Want to know what your home might be worth? Contact us for a FREE valuation!

Our team is ready to help you sell your home for the highest possible price ASAP
Key Details
Sold Price $1,170,000
Property Type Single Family Home
Sub Type Single Family Residence
Listing Status Sold
Purchase Type For Sale
Square Footage 4,224 sqft
Price per Sqft $276
Subdivision Heathrow
MLS Listing ID O6068011
Sold Date 02/10/23
Bedrooms 5
Full Baths 3
Half Baths 1
Construction Status Appraisal,Financing,Inspections
HOA Fees $61/qua
HOA Y/N Yes
Originating Board Stellar MLS
Year Built 1992
Annual Tax Amount $6,488
Lot Size 0.370 Acres
Acres 0.37
Property Description
One-of-a-kind custom estate within the gates of Heathrow. Very few opportunities like this ever come along in the sought-after Regency Green subdivision. A complete luxury remodel on a corner lot with plenty of space for everyone; featuring a wide-open floor plan containing 5 bedrooms, 3.5 bathrooms, a huge master suite, executive office/den, and a second flex space/bonus room upstairs that could be great for a second office, play room or a private sanctuary. The layout has 3 bedrooms plus the executive office downstairs with 2 more bedrooms and the bonus room upstairs. Your new home is loaded with high-end appointments and will be fabulous for entertaining with plenty of windows to let in an abundance of natural light, 24-foot-high ceilings throughout the giant great room, an expansive outside paver patio to relax around the pool and an oversized two car garage and a circular driveway for your guests to pull up under the covered portico. Your guests will also be impressed with the contemporary double door entrance leading inside, where every detail has been considered. A gourmet kitchen featuring a huge 8 foot honed granite center island, new matching KitchenAid stainless-steel appliances (2022), beautiful stainless-steel apron front sink, large glass cooktop, wet bar with sink and a wine/beverage cooler. Additional appliances include a new LG front-load washer/dryer set featuring Wi-Fi and LG’s exclusive SteamFresh feature (2022). The private master suite has a gorgeous bathroom containing a new double sink vanity, 58" soaking tub with waterfall spot, a large walk-in no curb shower with lighted niche and two custom closets! Updated features completed in 2021-2022 include new flooring throughout the home with 7” baseboards, modern LED lighting fixtures, freshly painted interior, Moen matte black fixtures with matching cabinet hardware, Kohler toilets, plumbing re-pipe and new garage doors with Wi-Fi. An amazing 72" electric fireplace with color control remote surrounded by a soaring stacked stone feature wall highlights the great room with matching stone in the bar area and half bath. Outside, you’ll enjoy complete privacy with a wall enclosed, lushly landscaped backyard surrounding a resurfaced three-tier open pool with sparkling waterline glass mosaic tile (2020), new patio pavers, and a new pool filter/pump (2019) all new exterior LED lighting. The exterior of the home was painted in 2020 and the barrel tile roof was replaced in 2007. Two new dual-zoned HVAC units were also added in 2019. The Heathrow Community is a 24-hour guard gated golf community with so many amenities and you’ll be located just a short golf cart ride from the premier Heathrow Country Club and fabulous Sawyer Lake Park. You also have great public schools in the highly rated Seminole County School District plus easy access to I-4, 417 and Seminole Town Center. Don't miss this incredibly customized and move-in-ready estate home that’s perfect for holiday entertaining! This home may be under audio and video surveillance.
Location
State FL
County Seminole
Community Heathrow
Zoning PUD
Rooms
Other Rooms Bonus Room, Den/Library/Office, Great Room, Inside Utility, Loft
Interior
Interior Features Cathedral Ceiling(s), Ceiling Fans(s), Crown Molding, Eat-in Kitchen, Kitchen/Family Room Combo, Master Bedroom Main Floor, Open Floorplan, Solid Surface Counters, Split Bedroom, Walk-In Closet(s), Wet Bar
Heating Central, Electric, Zoned
Cooling Central Air, Zoned
Flooring Carpet, Laminate
Fireplaces Type Electric, Family Room
Furnishings Partially
Fireplace true
Appliance Built-In Oven, Convection Oven, Cooktop, Dishwasher, Disposal, Dryer, Electric Water Heater, Microwave, Refrigerator, Washer
Laundry Inside, Laundry Room
Exterior
Exterior Feature French Doors, Irrigation System, Sidewalk
Garage Circular Driveway, Driveway, Garage Faces Side, Portico
Garage Spaces 2.0
Fence Fenced
Pool Gunite, In Ground
Community Features Association Recreation - Owned, Deed Restrictions, Fitness Center, Gated, Golf Carts OK, Park, Playground, Pool, Sidewalks, Tennis Courts
Utilities Available BB/HS Internet Available, Cable Available, Electricity Connected, Phone Available, Public, Sewer Connected, Street Lights, Underground Utilities, Water Connected
Amenities Available Basketball Court, Clubhouse, Dock, Fence Restrictions, Gated, Optional Additional Fees, Park, Playground, Recreation Facilities, Security, Vehicle Restrictions
Waterfront false
Roof Type Tile
Porch Patio
Attached Garage true
Garage true
Private Pool Yes
Building
Lot Description Corner Lot, Sidewalk
Entry Level Two
Foundation Slab
Lot Size Range 1/4 to less than 1/2
Sewer Public Sewer
Water Public
Architectural Style Contemporary
Structure Type Block, Stucco
New Construction false
Construction Status Appraisal,Financing,Inspections
Schools
Elementary Schools Heathrow Elementary
Middle Schools Markham Woods Middle
High Schools Seminole High
Others
Pets Allowed Yes
HOA Fee Include Guard - 24 Hour, Recreational Facilities, Security
Senior Community No
Ownership Fee Simple
Monthly Total Fees $198
Acceptable Financing Cash, Conventional, FHA, VA Loan
Membership Fee Required Required
Listing Terms Cash, Conventional, FHA, VA Loan
Special Listing Condition None
Read Less

© 2024 My Florida Regional MLS DBA Stellar MLS. All Rights Reserved.
Bought with RE/MAX EXCLUSIVE COLLECTION
GET MORE INFORMATION



