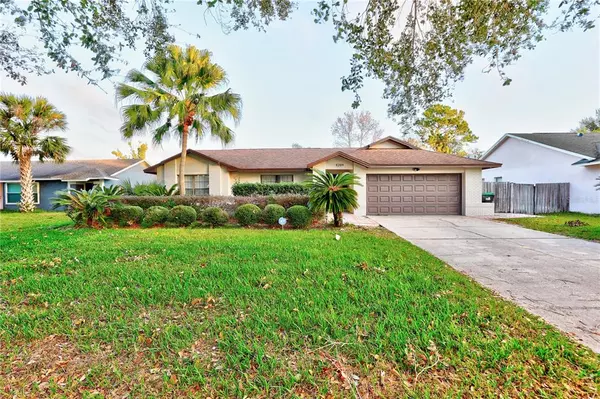For more information regarding the value of a property, please contact us for a free consultation.
8209 WELLSMERE CIR Orlando, FL 32835
Want to know what your home might be worth? Contact us for a FREE valuation!

Our team is ready to help you sell your home for the highest possible price ASAP
Key Details
Sold Price $450,000
Property Type Single Family Home
Sub Type Single Family Residence
Listing Status Sold
Purchase Type For Sale
Square Footage 1,759 sqft
Price per Sqft $255
Subdivision Victoria Place
MLS Listing ID O6076797
Sold Date 01/30/23
Bedrooms 4
Full Baths 2
Construction Status Appraisal,Financing,Inspections
HOA Fees $24/ann
HOA Y/N Yes
Originating Board Stellar MLS
Year Built 1988
Annual Tax Amount $3,388
Lot Size 10,018 Sqft
Acres 0.23
Property Description
This *BEAUTIFUL, MOVE-IN READY, ONE-STORY HOME* has it ALL! Low HOA, screened in-ground pool, ceramic tile floors throughout, grand vaulted ceilings, split floor plan with modern updates and features! This FOUR bedroom and TWO bathroom POOL ranch home is a rare gem located along a quiet circle drive. Ideal Orange County location, well established community, great schools, and easy access to 408 and Florida’s turnpike. It’s hard to find a better location than this!!! Fantastic curb appeal with mature landscaping with a brick paver walkway to your front door. Oversize 2 Car Garage. Light and bright formal living room that wraps around to the formal dining area. Step into the well-equipped kitchen with updated cabinets, granite counters, tile backsplash, and stainless steel appliances. Breakfast bar opens to the family room with vaulted ceilings and sliding glass doors to the screened patio. Spacious master suite has en-suite bath with ceramic tile, granite countertops and walk in shower with subway tile and glass inlay detail. The other 3 bedrooms are generously sized with spacious closets. Both bathrooms are completely new from top to bottom. Enjoy outdoor living at its finest in your backyard oasis. Covered lounge area, screened in ground pool, fully fenced private lot and a backyard that offers plenty of room for play. You will spend countless hours relaxing and entertaining in this fantastic back yard sanctuary! Zoned for Olympia High School and a short drive to Windermere’s Chain of Lakes. Walking distance to Rose Place Park. Close proximity to main roads & highways and Downtown Orlando area. Excellent schools, Shopping areas, Dining, Entertainment, Golf and Orlando Theme Parks are all at your finger tips. Welcome to your new home!
Location
State FL
County Orange
Community Victoria Place
Zoning R-1A
Interior
Interior Features Cathedral Ceiling(s), Ceiling Fans(s), Kitchen/Family Room Combo, Living Room/Dining Room Combo, Master Bedroom Main Floor, Open Floorplan, Split Bedroom, Vaulted Ceiling(s), Walk-In Closet(s), Window Treatments
Heating Central
Cooling Central Air
Flooring Ceramic Tile
Fireplace false
Appliance Dishwasher, Disposal, Dryer, Microwave, Range, Refrigerator, Washer
Exterior
Exterior Feature Irrigation System, Sidewalk
Garage Spaces 2.0
Fence Fenced
Pool In Ground
Utilities Available BB/HS Internet Available, Cable Available, Electricity Connected
Waterfront false
Roof Type Shingle
Porch Covered, Enclosed, Screened
Attached Garage true
Garage true
Private Pool Yes
Building
Story 1
Entry Level One
Foundation Slab
Lot Size Range 0 to less than 1/4
Sewer Septic Tank
Water Public
Structure Type Block
New Construction false
Construction Status Appraisal,Financing,Inspections
Schools
Middle Schools Gotha Middle
High Schools Olympia High
Others
Pets Allowed Yes
Senior Community No
Ownership Fee Simple
Monthly Total Fees $24
Acceptable Financing Cash, Conventional, FHA, VA Loan
Membership Fee Required Required
Listing Terms Cash, Conventional, FHA, VA Loan
Special Listing Condition None
Read Less

© 2024 My Florida Regional MLS DBA Stellar MLS. All Rights Reserved.
Bought with DE PAULA REALTY USA INC.
GET MORE INFORMATION



