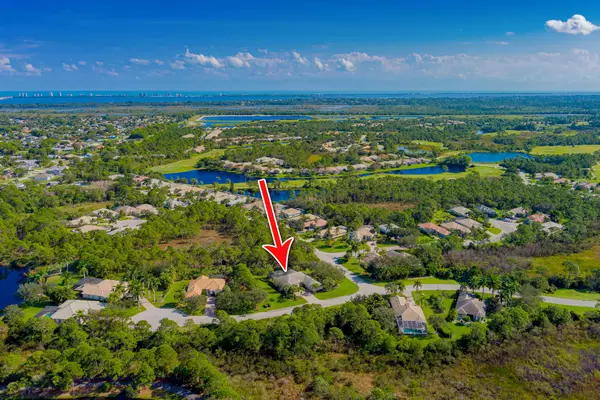Bought with Berkshire Hathaway Florida Realty
For more information regarding the value of a property, please contact us for a free consultation.
4619 NW Royal Oak DR Jensen Beach, FL 34957
Want to know what your home might be worth? Contact us for a FREE valuation!

Our team is ready to help you sell your home for the highest possible price ASAP
Key Details
Sold Price $788,000
Property Type Single Family Home
Sub Type Single Family Detached
Listing Status Sold
Purchase Type For Sale
Square Footage 2,541 sqft
Price per Sqft $310
Subdivision Plat 6 Jensen Beach Country Club - Opal Hill Estates
MLS Listing ID RX-10852531
Sold Date 01/27/23
Bedrooms 3
Full Baths 2
Construction Status Resale
HOA Fees $368/mo
HOA Y/N Yes
Abv Grd Liv Area 3
Year Built 2003
Annual Tax Amount $5,345
Tax Year 2022
Property Description
Welcome Home to your very own peaceful oasis located in the highly desirable Jensen Beach Country Club. This meticulously maintained estate home offers plenty of space for entertaining. Large driveway + 2.5 car garage. As you walk in you have a beautiful layout where everything seems to flow with custom details throughout, from your separate dining area with bar, into your formal living room. Home office w/ custom built in wood cabinets will make you feel like a true executive. Master suite gives you a private place to unwind, 2 walk in closets + on suite bathroom with 2 separate sinks, oversized tub + separate walk in shower. Opposite side of the house you'll find 2 other bedrooms & bathroom in between. Gourmet Kitchen w/ breakfast nook and open concept into family room + outdoor oasis
Location
State FL
County Martin
Community Jensen Beach Country Club
Area 3 - Jensen Beach/Stuart - North Of Roosevelt Br
Zoning Residential
Rooms
Other Rooms Attic, Den/Office, Family, Laundry-Inside, Recreation, Storage
Master Bath Dual Sinks, Mstr Bdrm - Ground, Separate Shower, Separate Tub
Interior
Interior Features Bar, Built-in Shelves, Closet Cabinets, Entry Lvl Lvng Area, Foyer, Kitchen Island, Laundry Tub, Pantry, Roman Tub, Volume Ceiling, Walk-in Closet
Heating Central, Electric
Cooling Central, Electric
Flooring Carpet, Tile, Wood Floor
Furnishings Furniture Negotiable
Exterior
Exterior Feature Auto Sprinkler, Covered Patio, Open Porch, Screened Patio
Garage Driveway, Garage - Attached, Vehicle Restrictions
Garage Spaces 2.5
Pool Heated, Inground, Screened, Solar Heat
Community Features Sold As-Is
Utilities Available Public Sewer, Public Water
Amenities Available Bike - Jog, Business Center, Clubhouse, Community Room, Fitness Center, Golf Course, Library, Manager on Site, Pickleball, Pool, Putting Green, Street Lights, Tennis
Waterfront No
Waterfront Description None
View Preserve
Roof Type S-Tile
Present Use Sold As-Is
Exposure East
Private Pool Yes
Building
Lot Description 1/2 to < 1 Acre, Corner Lot, Cul-De-Sac, Private Road
Story 1.00
Foundation CBS, Stucco
Construction Status Resale
Others
Pets Allowed Yes
HOA Fee Include 368.00
Senior Community No Hopa
Restrictions Buyer Approval,Commercial Vehicles Prohibited,Lease OK w/Restrict,Tenant Approval
Security Features Burglar Alarm,Gate - Manned,Security Sys-Owned
Acceptable Financing Cash, Conventional
Membership Fee Required No
Listing Terms Cash, Conventional
Financing Cash,Conventional
Pets Description Number Limit
Read Less
GET MORE INFORMATION



