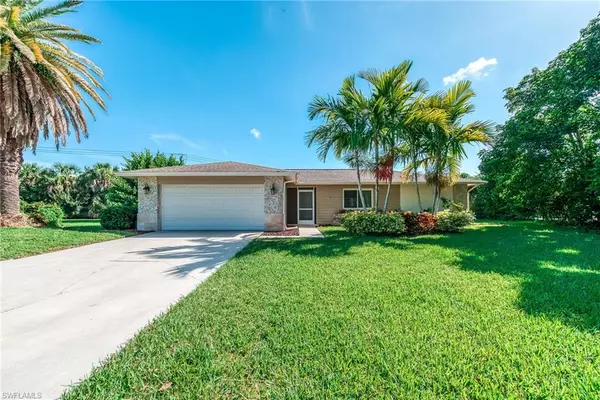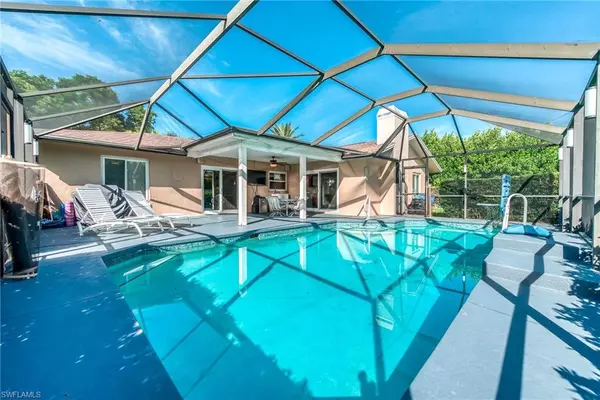For more information regarding the value of a property, please contact us for a free consultation.
9814 Chelsea PL Naples, FL 34109
Want to know what your home might be worth? Contact us for a FREE valuation!

Our team is ready to help you sell your home for the highest possible price ASAP
Key Details
Sold Price $675,000
Property Type Single Family Home
Sub Type Single Family Residence
Listing Status Sold
Purchase Type For Sale
Square Footage 1,592 sqft
Price per Sqft $423
Subdivision Victoria Park Ii
MLS Listing ID 222070829
Sold Date 01/27/23
Style Florida, Traditional
Bedrooms 3
Full Baths 2
HOA Y/N Yes
Originating Board Bonita Springs
Year Built 1984
Annual Tax Amount $3,802
Tax Year 2021
Lot Size 0.270 Acres
Acres 0.27
Property Description
9814 CHELSEA PLACE--welcome to an open, inviting and updated Victoria Park home. This highly sought after, centrally situated, relaxed neighborhood is a real Naples gem! The HOA is only $825/year and provides for the maintenance of the amenities including the fishing pier, lake, community pool, park and tennis court. The lot is over a quarter of an acre! In addition to a very tastefully remodeled home, it is also located in an A+ school district, on a beautiful cul-de-sac and is close to many amazing local amenities. Here you are no more than 10 minutes to Mercato, the beach, shopping, I-75 and more!
AVAILABLE FOR IMMEDIATE OCCUPANCY.
9814 CHELSEA PLACE has a gorgeous tile throughout, a very large chef's kitchen, huge saltwater pool with custom lighting and updated bathrooms. On the few cool nights we have during the year, you can enjoy your traditional wood burning fireplace. The roof and pool cage were replaced in 2014. Impact windows and sliding glass doors THROUGHOUT were also installed in 2014. The A/C was replaced in 2020. Water heater 2009.
Location
State FL
County Collier
Area Na12 - N/O Vanderbilt Bch Rd W/O
Direction Traveling North on Airport Rd after crossing Vanderbilt Beach Rd, turn left onto Nottingham Dr. Continue straight, the community pool and park will be on your right and the lake will be on your left. Make a right onto Chelsea Place. 9814 is on the right.
Rooms
Dining Room Dining - Family, Dining - Living
Interior
Interior Features Great Room, Split Bedrooms, Family Room, Florida Room, Guest Bath, Guest Room, Pantry, Vaulted Ceiling(s), Volume Ceiling
Heating Central Electric, Fireplace(s)
Cooling Central Electric
Flooring Tile
Fireplace Yes
Window Features Impact Resistant, Impact Resistant Windows
Appliance Electric Cooktop, Dishwasher, Dryer, Microwave, Refrigerator, Washer
Laundry Inside
Exterior
Exterior Feature Sprinkler Auto
Garage Spaces 2.0
Pool In Ground, Screen Enclosure
Community Features Clubhouse, Pool, Non-Gated
Utilities Available Cable Available
Waterfront No
Waterfront Description None
View Y/N Yes
View Landscaped Area, Privacy Wall
Roof Type Shingle
Porch Screened Lanai/Porch
Garage Yes
Private Pool Yes
Building
Lot Description Cul-De-Sac, Irregular Lot, Oversize
Faces Traveling North on Airport Rd after crossing Vanderbilt Beach Rd, turn left onto Nottingham Dr. Continue straight, the community pool and park will be on your right and the lake will be on your left. Make a right onto Chelsea Place. 9814 is on the right.
Story 1
Sewer Central
Water Central
Architectural Style Florida, Traditional
Level or Stories 1 Story/Ranch
Structure Type Concrete Block, Stucco
New Construction No
Schools
Elementary Schools Pelican Marsh Elementary School
Middle Schools North Naples Middle School
High Schools Barron Collier High School
Others
HOA Fee Include Manager, Rec Facilities
Tax ID 80220160009
Ownership Single Family
Acceptable Financing Buyer Finance/Cash
Listing Terms Buyer Finance/Cash
Read Less
Bought with Phase III Real Estate Services
GET MORE INFORMATION



