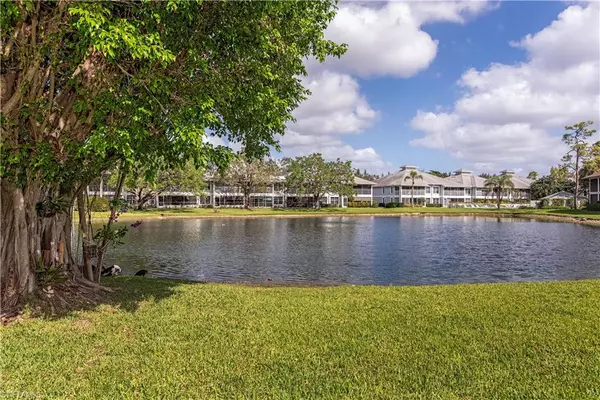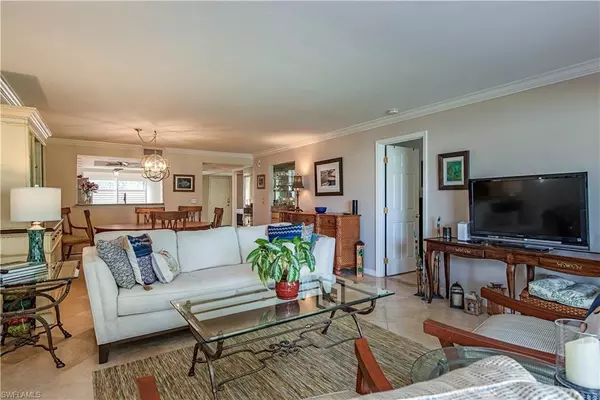For more information regarding the value of a property, please contact us for a free consultation.
800 Misty Pines CIR #H-102 Naples, FL 34105
Want to know what your home might be worth? Contact us for a FREE valuation!

Our team is ready to help you sell your home for the highest possible price ASAP
Key Details
Sold Price $366,000
Property Type Single Family Home
Sub Type 2 Story,Low Rise (1-3)
Listing Status Sold
Purchase Type For Sale
Square Footage 1,550 sqft
Price per Sqft $236
Subdivision Misty Pines
MLS Listing ID 222080651
Sold Date 01/18/23
Bedrooms 2
Full Baths 2
Condo Fees $1,230/qua
HOA Y/N No
Originating Board Naples
Year Built 1984
Annual Tax Amount $1,216
Tax Year 2021
Property Description
C7521 Excellent close in location with fabulous lake view! Exceptional first floor condo with thoughtful updates and lovely furnishings. Marble flooring throughout, glassed in lanai overlooking the lake, walk-in closet, newer appliances and equipment. Live near everything! Minutes to shopping, dining, banks and the beautiful Gulf beaches.
Location
State FL
County Collier
Area Pinewoods
Rooms
Bedroom Description Split Bedrooms
Dining Room Dining - Living, Eat-in Kitchen
Interior
Interior Features Bar, Built-In Cabinets, Custom Mirrors, Smoke Detectors, Walk-In Closet(s), Window Coverings
Heating Central Electric
Flooring Marble
Equipment Dishwasher, Dryer, Microwave, Range, Refrigerator/Icemaker, Self Cleaning Oven, Smoke Detector, Washer
Furnishings Furnished
Fireplace No
Window Features Window Coverings
Appliance Dishwasher, Dryer, Microwave, Range, Refrigerator/Icemaker, Self Cleaning Oven, Washer
Heat Source Central Electric
Exterior
Exterior Feature Glass Porch, Tennis Court(s)
Garage 1 Assigned, Guest
Pool Community
Community Features Pool, Tennis Court(s)
Amenities Available Pool, Spa/Hot Tub, Pickleball, Tennis Court(s)
Waterfront Description Lake
View Y/N Yes
View Lake
Roof Type Shingle
Street Surface Paved
Garage No
Private Pool No
Building
Lot Description See Remarks
Building Description Concrete Block,Stucco, DSL/Cable Available
Story 2
Water Central
Architectural Style Two Story, Low Rise (1-3)
Level or Stories 2
Structure Type Concrete Block,Stucco
New Construction No
Schools
Elementary Schools Osceola Elementary School
Middle Schools Pine Ridge Middle School
High Schools Barron Collier High School
Others
Pets Allowed Limits
Senior Community No
Pet Size 20
Tax ID 60281040007
Ownership Condo
Security Features Smoke Detector(s)
Num of Pet 2
Read Less

Bought with Premier Sotheby's Int'l Realty
GET MORE INFORMATION



