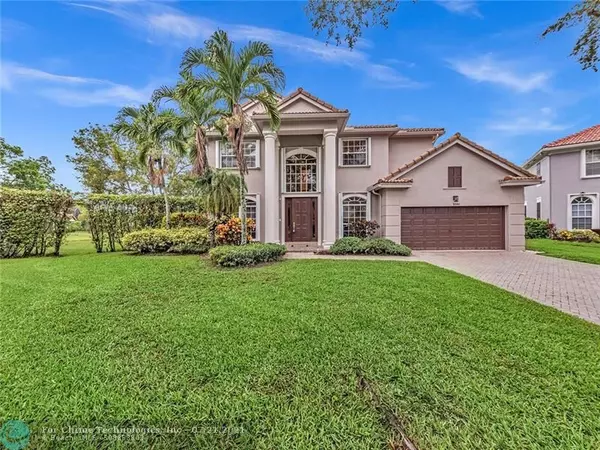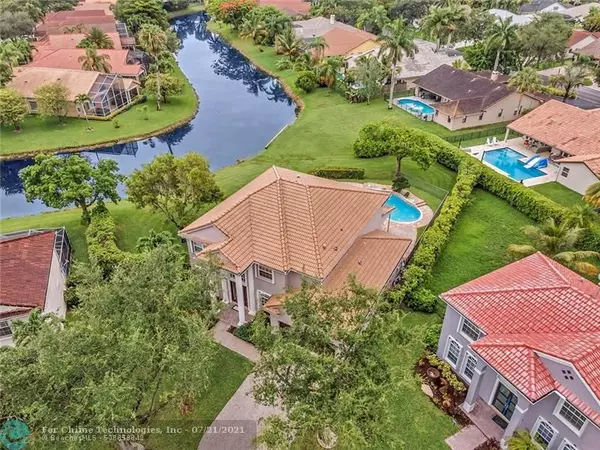For more information regarding the value of a property, please contact us for a free consultation.
9564 NW 52nd Ct Coral Springs, FL 33076
Want to know what your home might be worth? Contact us for a FREE valuation!

Our team is ready to help you sell your home for the highest possible price ASAP
Key Details
Sold Price $725,000
Property Type Single Family Home
Sub Type Single
Listing Status Sold
Purchase Type For Sale
Square Footage 3,423 sqft
Price per Sqft $211
Subdivision Ridgeview Crossing
MLS Listing ID F10283940
Sold Date 07/20/21
Style WF/Pool/No Ocean Access
Bedrooms 4
Full Baths 3
Half Baths 1
Construction Status Resale
HOA Fees $110/mo
HOA Y/N Yes
Year Built 2000
Annual Tax Amount $8,702
Tax Year 2020
Lot Size 0.271 Acres
Property Description
Massive 2-story family home with 4-bedrooms plus den-office 3-1/2 baths with 3,423 SF living area on the best kid safe cul-de-sac waterfront lot location with 12,000 SF and endless water views, open floor plan, tall ceilings, large rooms, column accentuated crown molding framed ceilings, solid surface center island kitchen, rare big walk-in pantry, cooks double oven, immense master bedroom suite, sitting area, separate his and her bath areas, huge walk-in closet, large kid bedrooms, ensuite guest bedroom with walk-in closet, upstairs laundry room, tile, wood style flooring, 2-ACs, plantation shutters, designer tiled pool with two-step raised sheer descent spillover waterfalls, extended covered brick paver patio, fenced yard, large remote operated 3-car tandem garage, brick paver driveway.
Location
State FL
County Broward County
Community Ridgeview Crossing
Area North Broward 441 To Everglades (3611-3642)
Rooms
Bedroom Description Master Bedroom Upstairs,Sitting Area - Master Bedroom
Other Rooms Den/Library/Office, Family Room, Storage Room, Utility Room/Laundry
Dining Room Breakfast Area, Eat-In Kitchen, Formal Dining
Interior
Interior Features Kitchen Island, Foyer Entry, French Doors, Pantry, Roman Tub, Volume Ceilings, Walk-In Closets
Heating Central Heat, Electric Heat, Heat Strip
Cooling Central Cooling, Electric Cooling
Flooring Laminate, Tile Floors
Equipment Automatic Garage Door Opener, Dishwasher, Disposal, Dryer, Electric Range, Electric Water Heater, Microwave, Refrigerator, Wall Oven, Washer
Exterior
Exterior Feature Exterior Lighting, Exterior Lights, Fence, Patio, Storm/Security Shutters
Garage Attached
Garage Spaces 3.0
Pool Below Ground Pool
Waterfront Yes
Waterfront Description Lake Front
Water Access Y
Water Access Desc None
View Lake
Roof Type Curved/S-Tile Roof
Private Pool No
Building
Lot Description 1/4 To Less Than 1/2 Acre Lot, Cul-De-Sac Lot, Oversized Lot
Foundation Cbs Construction
Sewer Municipal Sewer
Water Municipal Water
Construction Status Resale
Schools
Elementary Schools Country Hills
Middle Schools Coral Spg Middle
High Schools Stoneman;Dougls
Others
Pets Allowed Yes
HOA Fee Include 110
Senior Community No HOPA
Restrictions Other Restrictions
Acceptable Financing Cash, Conventional
Membership Fee Required No
Listing Terms Cash, Conventional
Special Listing Condition As Is
Pets Description No Restrictions
Read Less

Bought with Keller Williams Realty SW
GET MORE INFORMATION



