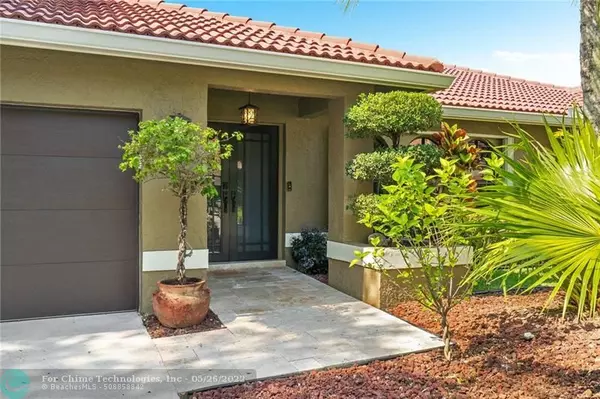For more information regarding the value of a property, please contact us for a free consultation.
6211 NW 50th St Coral Springs, FL 33067
Want to know what your home might be worth? Contact us for a FREE valuation!

Our team is ready to help you sell your home for the highest possible price ASAP
Key Details
Sold Price $760,000
Property Type Single Family Home
Sub Type Single
Listing Status Sold
Purchase Type For Sale
Square Footage 2,245 sqft
Price per Sqft $338
Subdivision Butler Farms Sec Two
MLS Listing ID F10328972
Sold Date 05/25/22
Style WF/Pool/No Ocean Access
Bedrooms 4
Full Baths 3
Construction Status Resale
HOA Fees $27/ann
HOA Y/N Yes
Year Built 1986
Annual Tax Amount $7,084
Tax Year 2021
Lot Size 7,875 Sqft
Property Description
Finally, a 4 bed 3 bath, 2 car garage lakefront home with outrageous views~ The spacious Poinciana model has a popular, open floorplan with split bedrooms. The gorgeous salt water pool was beautifully remodeled in 2018. The back patio has fantastic retractable screens & overlooks your pool & the water. Summertime is a breeze as all openings have protection AND there is a generator outlet just beyond the back patio. The AC is a 2010 Rheem in great working order & in 2021 the UV bulbs were replaced. The hot water heater is a 2020 Rheem 50 gallons. 2006 Roof in great shape. Extra wide gutters recently installed. The sprinklers use lake water to irrigate your gardens & lawn allowing you a great savings! Come share your smiles & see this home! There are 3 parks within walking distance!
Location
State FL
County Broward County
Community Butler Farms
Area North Broward 441 To Everglades (3611-3642)
Zoning RS-4
Rooms
Bedroom Description Master Bedroom Ground Level
Other Rooms Utility/Laundry In Garage, Utility Room/Laundry
Dining Room Breakfast Area, Kitchen Dining, Snack Bar/Counter
Interior
Interior Features First Floor Entry, Kitchen Island, Pull Down Stairs, Split Bedroom, Volume Ceilings, Walk-In Closets
Heating Central Heat, Electric Heat, Reverse Cycle Unit
Cooling Ceiling Fans, Central Cooling, Electric Cooling
Flooring Carpeted Floors, Tile Floors
Equipment Automatic Garage Door Opener, Dishwasher, Disposal, Dryer, Electric Range, Electric Water Heater, Gas Water Heater, Icemaker, Microwave, Owned Burglar Alarm, Refrigerator, Smoke Detector, Washer, Washer/Dryer Hook-Up
Furnishings Unfurnished
Exterior
Exterior Feature Exterior Lighting, Exterior Lights, Fence, High Impact Doors, Open Porch, Patio, Screened Porch
Garage Attached
Garage Spaces 2.0
Pool Child Gate Fence, Free Form, Private Pool, Salt Chlorination
Waterfront Yes
Waterfront Description Lake Access,Lake Front
Water Access Y
Water Access Desc Other
View Lake, Water View
Roof Type Curved/S-Tile Roof
Private Pool No
Building
Lot Description Less Than 1/4 Acre Lot, West Of Us 1
Foundation Cbs Construction, Stucco Exterior Construction
Sewer Municipal Sewer
Water Municipal Water
Construction Status Resale
Schools
Elementary Schools Park Springs
Middle Schools Forest Glen
High Schools Coral Springs
Others
Pets Allowed Yes
HOA Fee Include 325
Senior Community No HOPA
Restrictions Ok To Lease,Ok To Lease With Res
Acceptable Financing Cash, Conventional
Membership Fee Required No
Listing Terms Cash, Conventional
Special Listing Condition As Is, Survey Available, Title Insurance Policy Available
Pets Description No Restrictions
Read Less

Bought with Coldwell Banker Realty
GET MORE INFORMATION



