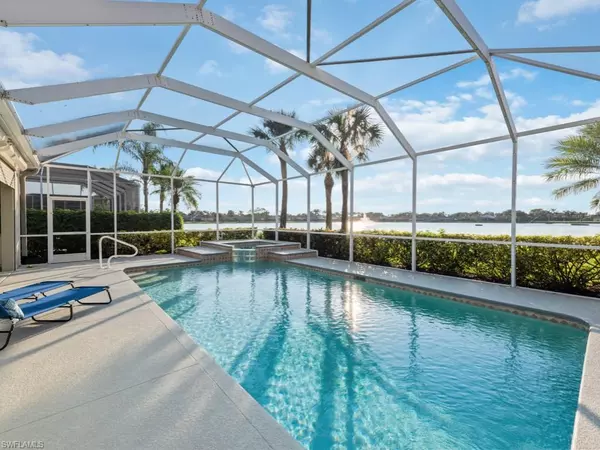For more information regarding the value of a property, please contact us for a free consultation.
4019 Jasmine Lake CIR Naples, FL 34119
Want to know what your home might be worth? Contact us for a FREE valuation!

Our team is ready to help you sell your home for the highest possible price ASAP
Key Details
Sold Price $899,000
Property Type Single Family Home
Sub Type Ranch,Single Family Residence
Listing Status Sold
Purchase Type For Sale
Square Footage 1,982 sqft
Price per Sqft $453
Subdivision Jasmine Lakes
MLS Listing ID 222039509
Sold Date 06/22/22
Bedrooms 3
Full Baths 2
HOA Fees $222/qua
HOA Y/N Yes
Originating Board Naples
Year Built 2003
Annual Tax Amount $2,971
Tax Year 2021
Lot Size 9,147 Sqft
Acres 0.21
Property Description
TURNKEY & VACANT - SINGLE FAMILY HOME IN PRIVATE JASMINE LAKES NEIGHBORHOOD OF CYPRESS WOOD GOLF & COUNTRY CLUB! Sunsets, Lakeview, 3 Bedrooms, King Master, 2 Queens, 2021/22 - New paint, lighting, A/C thermostat, 5 TV's, Wi-Fi wireless printer. Maplewood cabinets, white apps, Samsung, 2021 Bosch DW, & GE appliances, crown molding throughout, W/D, new epoxy garage, soffit protection, PGT Impact Windows, screened pool/spa, outside grill & refrigerator, outside dining set, 2 new chaise loungers, ALL bedrooms from Baers Furniture 2022, decor complete his TURNKEY home! Electric hurricane shutters on lanai, portable gas generator to garage & radon mitigation system! 2 bikes included too! Cypress Woods Country Club - amenities include but NOT limited to - Gordon Lewis 18-hole bundled golf course & driving range, professional golf shop, updated resort-style community pool coming, lap pool, hot tub/spa, dining @ pool, fitness center, 4 - lighted tennis courts, pickle ball, bocce, 2 restaurants, fine dining, events, wine club, grill room, TV's/meeting new friends, dining at tables & gathering a bar! Active social calendar; book club, bridge, cards, mahjong and much more! Paradise Awaits!
Location
State FL
County Collier
Area Cypress Woods Golf And Country Club
Rooms
Bedroom Description First Floor Bedroom,Master BR Ground,Master BR Sitting Area,Split Bedrooms
Dining Room Dining - Living, Eat-in Kitchen, Formal, See Remarks
Kitchen Built-In Desk, Pantry
Interior
Interior Features Built-In Cabinets, Multi Phone Lines, Pantry, Smoke Detectors, Tray Ceiling(s), Volume Ceiling, Walk-In Closet(s), Window Coverings
Heating Central Electric, Zoned
Flooring Carpet, Tile, Wood
Equipment Auto Garage Door, Cooktop - Electric, Dishwasher, Disposal, Dryer, Generator, Grill - Other, Microwave, Refrigerator/Freezer, Refrigerator/Icemaker, Self Cleaning Oven, Smoke Detector, Wall Oven, Washer
Furnishings Turnkey
Fireplace No
Window Features Window Coverings
Appliance Electric Cooktop, Dishwasher, Disposal, Dryer, Grill - Other, Microwave, Refrigerator/Freezer, Refrigerator/Icemaker, Self Cleaning Oven, Wall Oven, Washer
Heat Source Central Electric, Zoned
Exterior
Exterior Feature Screened Lanai/Porch, Outdoor Kitchen
Parking Features Deeded, Driveway Paved, Under Bldg Closed, Attached
Garage Spaces 2.0
Pool Community, Pool/Spa Combo, Below Ground, Concrete, Equipment Stays, Electric Heat, Pool Bath, Screen Enclosure, See Remarks
Community Features Clubhouse, Pool, Fitness Center, Golf, Putting Green, Restaurant, Sidewalks, Street Lights, Tennis Court(s), Gated
Amenities Available Bike And Jog Path, Bocce Court, Clubhouse, Pool, Community Room, Spa/Hot Tub, Fitness Center, Golf Course, Hobby Room, Internet Access, Library, Pickleball, Private Membership, Putting Green, Restaurant, See Remarks, Sidewalk, Streetlight, Tennis Court(s)
Waterfront Description Lake
View Y/N Yes
View Golf Course, Lake, Pool/Club
Roof Type Tile
Total Parking Spaces 2
Garage Yes
Private Pool Yes
Building
Lot Description Across From Waterfront, Cul-De-Sac, See Remarks
Building Description Concrete Block,See Remarks,Stucco, DSL/Cable Available
Story 1
Water Central
Architectural Style Ranch, Single Family
Level or Stories 1
Structure Type Concrete Block,See Remarks,Stucco
New Construction No
Schools
Elementary Schools Veterans Memorial El
Middle Schools North Naples Middle School
High Schools Gulf Coast High School
Others
Pets Allowed With Approval
Senior Community No
Tax ID 52595502184
Ownership Single Family
Security Features Smoke Detector(s),Gated Community
Read Less

Bought with LUX International Properties
GET MORE INFORMATION



