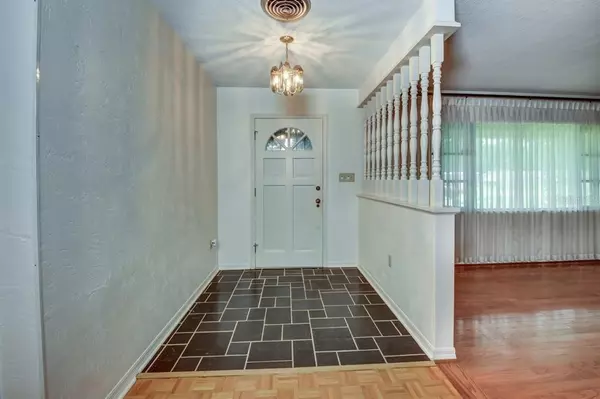For more information regarding the value of a property, please contact us for a free consultation.
1506 GLENWOOD RD Deland, FL 32720
Want to know what your home might be worth? Contact us for a FREE valuation!

Our team is ready to help you sell your home for the highest possible price ASAP
Key Details
Sold Price $380,000
Property Type Single Family Home
Sub Type Single Family Residence
Listing Status Sold
Purchase Type For Sale
Square Footage 2,388 sqft
Price per Sqft $159
Subdivision Deleon Manor Glenwood
MLS Listing ID V4926108
Sold Date 11/28/22
Bedrooms 3
Full Baths 2
HOA Y/N No
Originating Board Stellar MLS
Year Built 1969
Annual Tax Amount $1,148
Lot Size 0.920 Acres
Acres 0.92
Property Description
WHOLE HOUSE GENERATOR! BEAUTIFULLY BUILT CONCRETE BLOCK WITH BRICK CONSTRUCTION is an amazing home. Located in the highly desireable Glenwood area. Spacious 3 Bedrooms . Beautiful Parquet Flooring in most of the main area. Formal Living Room and all bedrooms have stunning wood floors. Formal living room. Formal dining room. Combination Great room and Kitchen that includes a small dinette area. Indoor laundry room is exceptional size with great closet/storage space, and a laundry sink also.
Back porch was converted and makes for perfect Office, Den or Study. You could also add a closet and have an additional bedroom. There is a door that exits to side yard for easy in and out access. Kitchen space is a chef's dream. Window in kitchen looks out to the almost 1 acrea property. AC System replaced 2019. Roof is approx. 8 years old. Hurricane shutters. Newer Hot Water Heater that can be found in the closeet in Laundry room. Central Vacuum. The garage is 26x23. There is a 24 x 16 Workshop.
Location
State FL
County Volusia
Community Deleon Manor Glenwood
Zoning R-3
Rooms
Other Rooms Den/Library/Office, Formal Dining Room Separate, Formal Living Room Separate, Great Room
Interior
Interior Features Ceiling Fans(s)
Heating Central
Cooling Central Air
Flooring Linoleum, Parquet, Wood
Fireplaces Type Wood Burning
Fireplace true
Appliance Cooktop, Dishwasher, Dryer, Refrigerator, Washer
Laundry Inside, Laundry Room
Exterior
Exterior Feature Hurricane Shutters
Garage Circular Driveway
Garage Spaces 2.0
Utilities Available Cable Connected, Propane
Roof Type Shingle
Porch Front Porch
Attached Garage true
Garage true
Private Pool No
Building
Lot Description Corner Lot, In County, Paved
Entry Level One
Foundation Slab
Lot Size Range 1/2 to less than 1
Sewer Septic Tank
Water Well
Architectural Style Ranch
Structure Type Block, Brick
New Construction false
Schools
Elementary Schools Citrus Grove Elementary
Middle Schools Southwestern Middle
High Schools Deland High
Others
Pets Allowed Yes
Senior Community No
Ownership Fee Simple
Acceptable Financing Cash, Conventional, FHA, VA Loan
Listing Terms Cash, Conventional, FHA, VA Loan
Special Listing Condition None
Read Less

© 2024 My Florida Regional MLS DBA Stellar MLS. All Rights Reserved.
Bought with S & B REALTY
GET MORE INFORMATION



