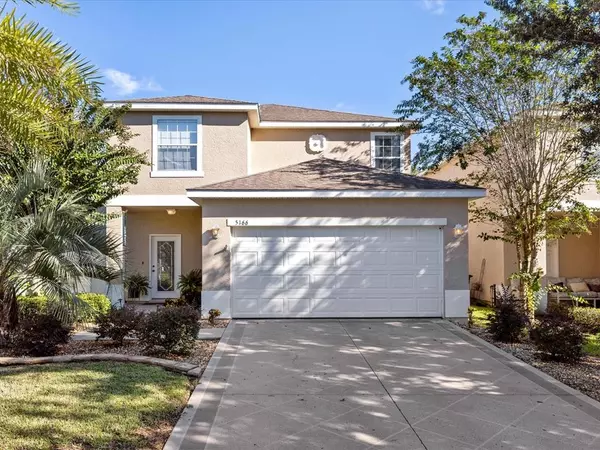For more information regarding the value of a property, please contact us for a free consultation.
5166 NE 124TH PL Oxford, FL 34484
Want to know what your home might be worth? Contact us for a FREE valuation!

Our team is ready to help you sell your home for the highest possible price ASAP
Key Details
Sold Price $285,000
Property Type Single Family Home
Sub Type Single Family Residence
Listing Status Sold
Purchase Type For Sale
Square Footage 2,096 sqft
Price per Sqft $135
Subdivision Villages Of Parkwood
MLS Listing ID O6063982
Sold Date 11/18/22
Bedrooms 3
Full Baths 3
Half Baths 1
HOA Fees $75/mo
HOA Y/N Yes
Originating Board Stellar MLS
Year Built 2010
Annual Tax Amount $1,889
Lot Size 3,920 Sqft
Acres 0.09
Property Description
This is it! Welcome to this beautiful 3 Bedroom, 3.5 Bathroom home in the community of the Villages of Parkwood conveniently located less than 1 mile to restaurants, shopping and the villages charter schools. The incredibly unique patterned driveway and meticulously maintained landscaping creates unmatched curb appeal. Upon entry, the warm tone laminate flooring carries you throughout the large great room, perfect for entertaining. This flows right into the beautiful kitchen featuring a breakfast bar and pantry! Head upstairs, through the double-doors and you'll find your OVERSIZED Owner's Suite with dual walk-in closets and a huge bathroom featuring dual vanities, a corner tub and walk-in shower! The remaining two bedrooms, with their separate bathrooms can also be found upstairs along with the laundry room for added convenience. Step outside onto your large covered patio to enjoy the Florida weather and NO rear neighbors! This is the home you've been waiting for, schedule your tour today!
Location
State FL
County Sumter
Community Villages Of Parkwood
Zoning R1
Interior
Interior Features Ceiling Fans(s), Kitchen/Family Room Combo, Master Bedroom Upstairs, Walk-In Closet(s)
Heating Electric
Cooling Central Air
Flooring Carpet, Laminate
Fireplace false
Appliance Dishwasher, Disposal, Electric Water Heater, Microwave, Range, Refrigerator
Laundry Upper Level
Exterior
Garage Garage Door Opener
Garage Spaces 2.0
Fence Fenced
Pool Other
Community Features Gated, Playground, Pool, Tennis Courts
Utilities Available Electricity Connected, Water Connected
Amenities Available Clubhouse, Pool, Tennis Court(s)
Waterfront false
Roof Type Shingle
Porch Covered, Deck, Patio, Porch
Attached Garage true
Garage true
Private Pool No
Building
Lot Description Paved
Entry Level Two
Foundation Slab
Lot Size Range 0 to less than 1/4
Sewer Public Sewer
Water Public
Structure Type Stucco, Wood Frame
New Construction false
Others
Pets Allowed Yes
Senior Community No
Ownership Fee Simple
Monthly Total Fees $75
Acceptable Financing Cash, Conventional, FHA, VA Loan
Membership Fee Required Required
Listing Terms Cash, Conventional, FHA, VA Loan
Special Listing Condition None
Read Less

© 2024 My Florida Regional MLS DBA Stellar MLS. All Rights Reserved.
Bought with REALTY EXECUTIVES IN THE VILLAGES
GET MORE INFORMATION



