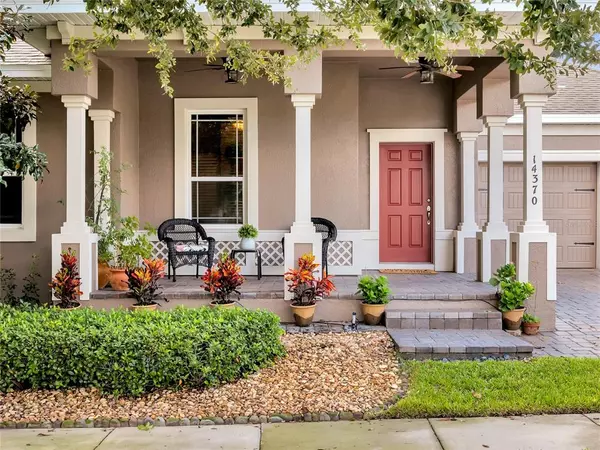For more information regarding the value of a property, please contact us for a free consultation.
14370 BLACK QUILL DR Winter Garden, FL 34787
Want to know what your home might be worth? Contact us for a FREE valuation!

Our team is ready to help you sell your home for the highest possible price ASAP
Key Details
Sold Price $699,000
Property Type Single Family Home
Sub Type Single Family Residence
Listing Status Sold
Purchase Type For Sale
Square Footage 2,937 sqft
Price per Sqft $237
Subdivision West Lake Hancock Estates
MLS Listing ID O6058192
Sold Date 10/24/22
Bedrooms 4
Full Baths 2
Half Baths 1
Construction Status Inspections
HOA Fees $158/mo
HOA Y/N Yes
Originating Board Stellar MLS
Year Built 2014
Annual Tax Amount $5,392
Lot Size 7,405 Sqft
Acres 0.17
Property Description
Sensational one-story luxury home in Winter Garden's premiere community, The Overlook at Hamlin, home of Top Rated Schools and located just a few miles from Walt Disney World’s Magic Kingdom. Be impressed with a showplace of enthralling details, luxury touches, and custom upgrades throughout this beautiful home and enjoy the Florida lifestyle relaxing in your large front porch area with beautiful shaded landscaping, or boating in the 475-acre Lake Hancock, with private neighborhood access. This highly sought-after Jamestown model has Four bedrooms – three are situated towards the front of the home while the Owners Retreat is located in the rear with an upgraded extended seating area, tray ceiling, walk-in closet, en suite bathroom with double vanity’s, large sunken tub, oversized shower, and private access to the Huge Lanai. The Kitchen features stainless appliances, gas cooktop, tile backsplash, oversized custom pantry, eat-in counter-height bar area, and a breakfast nook. Enjoy the timeless appeal with extraordinary custom built-in’s throughout the home including the living room area which has a stone accent entertainment wall that includes an electrical “real heat” Fireplace and changeable light colors to your preference, via remote control. Be allured with the many other upgrades including crown molding, no-carpet customized flooring, Brazilian wood-looking tile in main areas, tray ceiling, French doors, custom remote auto-shades, fans, water-softener, and custom trim. Other updates include Freshly painted Exterior and Interior as well as the pavers that were just sealed, security, and remote smart access features. The Energy efficient home includes a tankless water heater, double pane windows, and low utilities. This lively Community includes a private boat ramp, dock, resort-style pool, splash pad, barbecue & covered pavilion, a fitness center, large clubhouse with a catering kitchen, a waterfront amphitheater, sports lawn, fire pit, canoes, Dog Park, and 2 playgrounds. Local residents enjoy the convenience of the nearby exercise trail, parks, shops, dining, brewery, a luxury Movie- Theater, and more at The Horizon’s West Hamlin Town Center; one of the fastest-growing communities in the US. Residents are active walking, running, bicycling & driving golf carts to the Town Center while looking forward to the future plans of a boat marina and more entertainment, restaurants, etc. Find more here: https://hamlinfl.com/. Don't delay, Make an appointment today! http://14370blackquill.info/Video-MLS
Location
State FL
County Orange
Community West Lake Hancock Estates
Zoning P-D
Rooms
Other Rooms Attic, Breakfast Room Separate, Family Room, Storage Rooms
Interior
Interior Features Accessibility Features, Built-in Features, Ceiling Fans(s), Crown Molding, Eat-in Kitchen, High Ceilings, Kitchen/Family Room Combo, Master Bedroom Main Floor, Open Floorplan, Pest Guard System, Smart Home, Split Bedroom, Thermostat, Tray Ceiling(s), Walk-In Closet(s), Window Treatments
Heating Electric
Cooling Central Air
Flooring Bamboo, Ceramic Tile, Laminate, Tile, Travertine
Fireplaces Type Electric, Living Room
Fireplace true
Appliance Dishwasher, Disposal, Dryer, Exhaust Fan, Microwave, Range, Range Hood, Refrigerator, Tankless Water Heater, Washer, Water Softener
Laundry Inside, Laundry Room
Exterior
Exterior Feature French Doors, Irrigation System, Sidewalk, Sprinkler Metered
Garage Curb Parking, Driveway, Garage Door Opener
Garage Spaces 2.0
Fence Fenced, Other
Pool Other
Community Features Community Mailbox, Deed Restrictions, Fitness Center, Golf Carts OK, Irrigation-Reclaimed Water, Park, Playground, Pool, Sidewalks, Water Access
Utilities Available Cable Available, Electricity Connected, Fiber Optics, Natural Gas Connected, Phone Available, Public, Sewer Connected, Sprinkler Meter, Underground Utilities, Water Connected
Amenities Available Clubhouse, Fitness Center, Park, Playground, Pool, Private Boat Ramp, Recreation Facilities
Waterfront false
Water Access 1
Water Access Desc Canal - Freshwater,Lake
Roof Type Shingle
Porch Covered, Enclosed, Front Porch, Patio, Screened
Attached Garage true
Garage true
Private Pool No
Building
Lot Description Sidewalk, Paved
Story 1
Entry Level One
Foundation Slab
Lot Size Range 0 to less than 1/4
Builder Name Taylor Morrison
Sewer Public Sewer
Water Canal/Lake For Irrigation, Public
Structure Type Block, Stucco
New Construction false
Construction Status Inspections
Schools
Elementary Schools Independence Elementary
Middle Schools Bridgewater Middle
High Schools Horizon High School
Others
Pets Allowed Breed Restrictions
HOA Fee Include Pool, Maintenance Grounds, Management, Recreational Facilities
Senior Community No
Ownership Fee Simple
Monthly Total Fees $158
Acceptable Financing Cash, Conventional, VA Loan
Membership Fee Required Required
Listing Terms Cash, Conventional, VA Loan
Special Listing Condition None
Read Less

© 2024 My Florida Regional MLS DBA Stellar MLS. All Rights Reserved.
Bought with NOVA REAL ESTATE SERVICES INC
GET MORE INFORMATION



