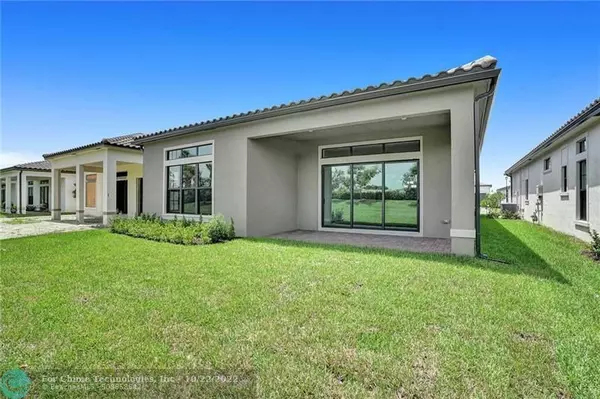For more information regarding the value of a property, please contact us for a free consultation.
7535 Seacoast Dr Parkland, FL 33067
Want to know what your home might be worth? Contact us for a FREE valuation!

Our team is ready to help you sell your home for the highest possible price ASAP
Key Details
Sold Price $750,000
Property Type Single Family Home
Sub Type Single
Listing Status Sold
Purchase Type For Sale
Square Footage 2,197 sqft
Price per Sqft $341
Subdivision Mcjunkin Farms Plat
MLS Listing ID F10340825
Sold Date 10/21/22
Style No Pool/No Water
Bedrooms 3
Full Baths 2
Half Baths 1
Construction Status New Construction
HOA Fees $394/mo
HOA Y/N Yes
Year Built 2022
Annual Tax Amount $3,481
Tax Year 2021
Lot Size 6,259 Sqft
Property Description
BRAND NEW, Immediate Occupancy!Located on an oversized private lot triple split plan w/true great room setting PERFECT 4 entertaining. Built to high standards inc impact windows & doors,R-38 Insulation,tankless gas water heater & energy efficient ac w/Nest.Enter into spacious foyer w/tray and crown clg,tall windows w/clarestory glass & Dramatic 11'4" volume clgs throughout.Experience spacious owners suite& bath inc shower for 2, separate quartz vanities & enormous closet space.New gourmet kitchen has all-white cabinetry,Calacata quartz tops,5Burner natural gas cooktop compliments the oversized kitchen island.A 20x10 covered lanai w/ plenty of room 4 your own pool.The Falls is a 55+Lifestyle :24,000' amenity filled clubhouse in Prestigious Parkland. It's yours-almost too good to be true
Location
State FL
County Broward County
Community The Falls @ Parkland
Area North Broward 441 To Everglades (3611-3642)
Zoning Res-1
Rooms
Bedroom Description Master Bedroom Ground Level,Sitting Area - Master Bedroom
Other Rooms Family Room, Utility Room/Laundry
Dining Room Family/Dining Combination, Snack Bar/Counter
Interior
Interior Features First Floor Entry, Kitchen Island, Foyer Entry, Pantry, 3 Bedroom Split, Volume Ceilings, Walk-In Closets
Heating Central Heat, Electric Heat
Cooling Central Cooling, Electric Cooling
Flooring Carpeted Floors, Tile Floors
Equipment Dishwasher, Disposal, Microwave, Self Cleaning Oven, Smoke Detector
Exterior
Exterior Feature High Impact Doors
Garage Attached
Garage Spaces 2.0
Community Features Gated Community
Waterfront No
Water Access N
View Garden View
Roof Type Curved/S-Tile Roof
Private Pool No
Building
Lot Description Oversized Lot
Foundation Concrete Block Construction, Cbs Construction, Stucco Exterior Construction
Sewer Municipal Sewer
Water Municipal Water
Construction Status New Construction
Others
Pets Allowed Yes
HOA Fee Include 394
Senior Community Verified
Restrictions Ok To Lease With Res
Acceptable Financing Cash, Conventional, FHA, VA
Membership Fee Required No
Listing Terms Cash, Conventional, FHA, VA
Pets Description Size Limit
Read Less

Bought with United Realty Group Inc
GET MORE INFORMATION



