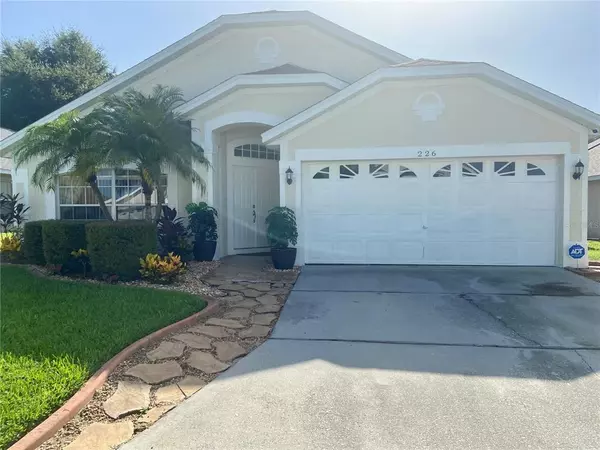For more information regarding the value of a property, please contact us for a free consultation.
226 JESSAMINE DR Davenport, FL 33837
Want to know what your home might be worth? Contact us for a FREE valuation!

Our team is ready to help you sell your home for the highest possible price ASAP
Key Details
Sold Price $349,000
Property Type Single Family Home
Sub Type Single Family Residence
Listing Status Sold
Purchase Type For Sale
Square Footage 1,897 sqft
Price per Sqft $183
Subdivision Heather Hill Ph 01
MLS Listing ID O6048356
Sold Date 10/05/22
Bedrooms 4
Full Baths 2
Construction Status Appraisal,Financing,Inspections
HOA Fees $35/qua
HOA Y/N Yes
Originating Board Stellar MLS
Year Built 2003
Annual Tax Amount $1,022
Lot Size 6,534 Sqft
Acres 0.15
Lot Dimensions 60x115
Property Description
This Stunning 4 bedroom 2 Bath home will take your breath away!!Features Large Formal Living/Dining Room, Spacious Open Kitchen overlooking Family Room, Master Bedroom has adjacent connecting room that can be used as an office, nursery, or close the double doors and use as a bedroom. Master Bathroom comes with separate Shower, Large Jacuzzi Tub, and Double Vanity. Neutral tile throughout with Spanish threshold transition. Enclosed patio perfect for having a cocktail and relaxing after a long day at work. Complete Roof replacement in 2018. Newer AC and Hot Water Heater! Loaded with upgrades, including remote controlled ceiling fans, light fixtures, and new comfort high toilets in both bathrooms. Reverse Osmosis Water Purification System included. All Appliances stay and includes a New Refrigerator. We left the Best for Last; home comes with a Paid Off Solar Panel System, reap the benefits and enjoy the savings! Fully Fenced for privacy and comes with a Shed in the backyard providing extra storage space, Sprinkler system and so much more! You won't find another home like this one!!
Location
State FL
County Polk
Community Heather Hill Ph 01
Rooms
Other Rooms Attic, Family Room, Great Room, Inside Utility
Interior
Interior Features Cathedral Ceiling(s), High Ceilings, Kitchen/Family Room Combo, Living Room/Dining Room Combo, Open Floorplan, Split Bedroom, Vaulted Ceiling(s), Walk-In Closet(s)
Heating Electric
Cooling Central Air
Flooring Ceramic Tile
Furnishings Unfurnished
Fireplace false
Appliance Dishwasher, Disposal, Dryer, Gas Water Heater, Microwave, Refrigerator, Washer
Laundry Inside, Laundry Room
Exterior
Exterior Feature Irrigation System
Garage Garage Door Opener
Garage Spaces 2.0
Fence Wood
Community Features Deed Restrictions
Utilities Available Cable Available, Electricity Available, Sewer Connected, Solar
Roof Type Shingle
Porch Covered, Enclosed, Porch, Rear Porch, Screened
Attached Garage true
Garage true
Private Pool No
Building
Lot Description In County, Paved
Entry Level One
Foundation Slab
Lot Size Range 0 to less than 1/4
Sewer Public Sewer
Water None
Architectural Style Florida
Structure Type Block, Stucco
New Construction false
Construction Status Appraisal,Financing,Inspections
Schools
Elementary Schools Horizons Elementary
High Schools Ridge Community Senior High
Others
Pets Allowed Yes
Senior Community No
Ownership Fee Simple
Monthly Total Fees $35
Acceptable Financing Cash, Conventional, FHA, VA Loan
Membership Fee Required Required
Listing Terms Cash, Conventional, FHA, VA Loan
Special Listing Condition None
Read Less

© 2024 My Florida Regional MLS DBA Stellar MLS. All Rights Reserved.
Bought with ISAIAH 53V5 REALTY LLC
GET MORE INFORMATION



