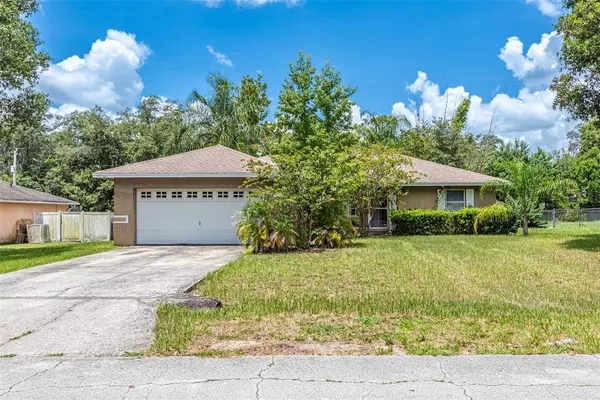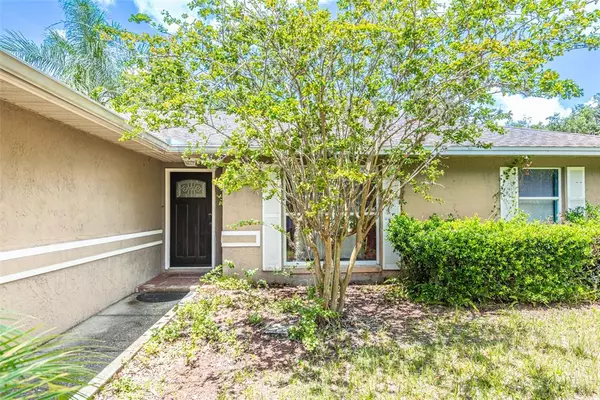For more information regarding the value of a property, please contact us for a free consultation.
8000 GLENRIDGE LOOP W Lakeland, FL 33809
Want to know what your home might be worth? Contact us for a FREE valuation!

Our team is ready to help you sell your home for the highest possible price ASAP
Key Details
Sold Price $230,900
Property Type Single Family Home
Sub Type Single Family Residence
Listing Status Sold
Purchase Type For Sale
Square Footage 1,419 sqft
Price per Sqft $162
Subdivision Glenridge Ph 01
MLS Listing ID T3387246
Sold Date 09/16/22
Bedrooms 3
Full Baths 2
Construction Status Inspections
HOA Fees $7/ann
HOA Y/N Yes
Originating Board Stellar MLS
Year Built 1990
Annual Tax Amount $1,823
Lot Size 10,454 Sqft
Acres 0.24
Lot Dimensions 85x125
Property Description
CHECK OUT THIS single-story, 1,419 SqFt, 3 bedrooms, 2 bath, 2 car garage home in the Glenridge! As you enter the home, you notice the high ceilings with decorative high shelves that create the perfect decorating opportunity. Tile flows throughout the main living space, leading you into the open concept family room-dining room combo that creates that special blend of relaxing and socializing. The kitchen provides ample storage space and a breakfast bar ideal for serving buffet-style parties. A spacious and lovely breakfast nook is the perfect extension to the kitchen with a large bay window that fills the home with natural lighting. A large master bedroom boast ample space, and a full size ensuite bathroom. Two roomy secondary bedrooms, and a full sized bathroom complete living the space. A covered and screened in lanai is the perfect setting to enjoy the tropical landscaping. COME SEE THIS HOME TODAY!
Location
State FL
County Polk
Community Glenridge Ph 01
Direction W
Interior
Interior Features High Ceilings, Master Bedroom Main Floor, Open Floorplan
Heating Central
Cooling Central Air
Flooring Carpet, Tile
Fireplace false
Appliance Dishwasher, Range, Range Hood
Laundry Inside
Exterior
Exterior Feature Other, Sliding Doors
Garage Driveway
Garage Spaces 2.0
Utilities Available Public
Waterfront false
View Trees/Woods
Roof Type Shingle
Porch Rear Porch, Screened
Attached Garage true
Garage true
Private Pool No
Building
Lot Description Paved
Story 1
Entry Level One
Foundation Slab
Lot Size Range 0 to less than 1/4
Sewer Septic Tank
Water Public
Architectural Style Traditional
Structure Type Block, Stucco
New Construction false
Construction Status Inspections
Others
Pets Allowed Yes
Senior Community No
Ownership Fee Simple
Monthly Total Fees $7
Acceptable Financing Cash, Conventional, FHA, USDA Loan, VA Loan
Membership Fee Required Required
Listing Terms Cash, Conventional, FHA, USDA Loan, VA Loan
Special Listing Condition None
Read Less

© 2024 My Florida Regional MLS DBA Stellar MLS. All Rights Reserved.
Bought with RESIHOME LLC
GET MORE INFORMATION



