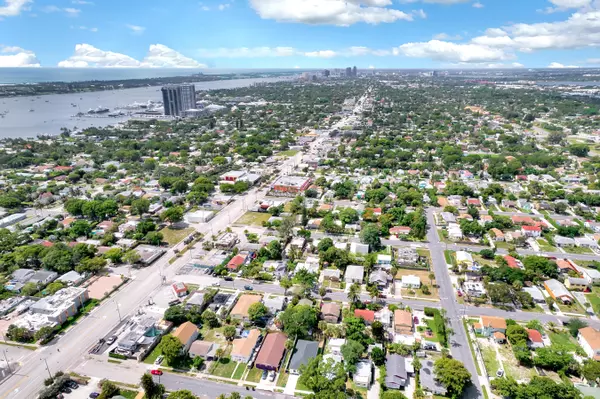Bought with Miami Life Realty LLC
For more information regarding the value of a property, please contact us for a free consultation.
612 54th ST West Palm Beach, FL 33407
Want to know what your home might be worth? Contact us for a FREE valuation!

Our team is ready to help you sell your home for the highest possible price ASAP
Key Details
Sold Price $424,200
Property Type Single Family Home
Sub Type Single Family Detached
Listing Status Sold
Purchase Type For Sale
Square Footage 3,155 sqft
Price per Sqft $134
Subdivision North Palm Bch 4
MLS Listing ID RX-10808569
Sold Date 09/14/22
Style Multi-Level
Bedrooms 6
Full Baths 4
Construction Status Resale
HOA Y/N No
Abv Grd Liv Area 20
Year Built 2008
Annual Tax Amount $6,828
Tax Year 2021
Lot Size 5,099 Sqft
Property Description
This house has 6 bedrooms - 1 downstairs with a full bathroom and 5 upstairs with 3 additional bathrooms. The master bedroom has 2 walk in closets, a stand-up shower, and a soaking tub. There is NO HOA. The front of the house can fit 3 cars, a boat trailer, and much more. There is a 2 car garage. The entire property is fenced in. The appliances, hybrid water heater, and central A/C unit are all new. There are solar panels on the roof installed in 2021. All of the bedrooms have closets and are large enough to fit a king sized bed. There is a formal dining room, a large family entertainment room, a breakfast nook, and a kitchen island. The washer and dryer are upstairs. This energy efficient property is 1 street away from the marina. There are NO RESTRICTIONS to this home!
Location
State FL
County Palm Beach
Area 5420
Zoning SF7(ci
Rooms
Other Rooms Convertible Bedroom, Den/Office, Family, Laundry-Inside, Maid/In-Law, Storage, Studio Bedroom
Master Bath Mstr Bdrm - Upstairs, Separate Shower, Separate Tub, Spa Tub & Shower
Interior
Interior Features Built-in Shelves, Closet Cabinets, Kitchen Island, Pantry, Sky Light(s), Upstairs Living Area, Volume Ceiling, Walk-in Closet
Heating Central
Cooling Central
Flooring Carpet, Tile
Furnishings Unfurnished
Exterior
Garage 2+ Spaces, Driveway, Garage - Attached, Open, RV/Boat
Garage Spaces 5.0
Utilities Available Public Sewer
Amenities Available None
Waterfront No
Waterfront Description None
Exposure North
Private Pool No
Building
Lot Description < 1/4 Acre
Story 2.00
Unit Features Interior Hallway,Multi-Level
Foundation CBS
Construction Status Resale
Others
Pets Allowed Yes
Senior Community No Hopa
Restrictions None
Acceptable Financing Cash, Conventional, FHA, VA
Membership Fee Required No
Listing Terms Cash, Conventional, FHA, VA
Financing Cash,Conventional,FHA,VA
Pets Description Horses Allowed, No Restrictions
Read Less
GET MORE INFORMATION



