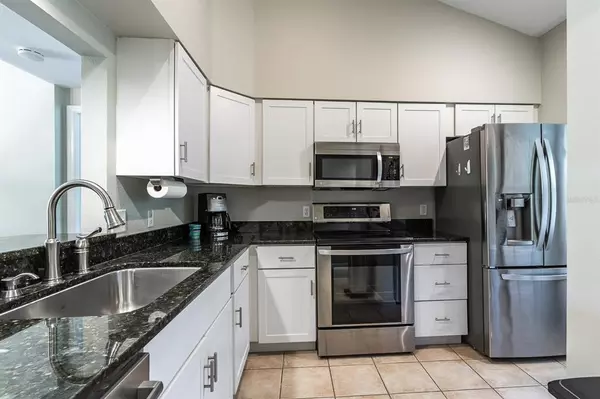For more information regarding the value of a property, please contact us for a free consultation.
9116 SW 51ST RD #302A Gainesville, FL 32608
Want to know what your home might be worth? Contact us for a FREE valuation!

Our team is ready to help you sell your home for the highest possible price ASAP
Key Details
Sold Price $281,000
Property Type Condo
Sub Type Condominium
Listing Status Sold
Purchase Type For Sale
Square Footage 1,441 sqft
Price per Sqft $195
Subdivision The Village At Haile
MLS Listing ID GC506256
Sold Date 09/13/22
Bedrooms 3
Full Baths 3
Condo Fees $272
Construction Status Inspections
HOA Fees $201/mo
HOA Y/N Yes
Originating Board Stellar MLS
Year Built 2006
Annual Tax Amount $2,395
Lot Size 1,306 Sqft
Acres 0.03
Property Description
Live the Haile Lifestyle for under $300k. Move in ready, 3 bedroom/3 bath home with office nook. From your top floor balcony, look over the cobblestone sidewalks onto The Haile Village Square. Upgraded kitchen has granite countertops and stainless steel appliances. Large bedrooms easily accommodate king size beds. No carpet to worry about. Office nook has beautiful built in shelves and cabinets. Enjoy the community pool and fitness center. Stroll downstairs and grab some coffee at Patticakes Coffee Shop, enjoy live music at Limerock Cafe, meander through the Farmer's Market on Saturday mornings. Living in Haile also means you are surrounded by walking trails and biking trails, have the option to belong to the golf course, and more. Quick 15- 20 minute drive to UF/Shands Hospital, University of Florida, or HCA North Florida Hospital.
Location
State FL
County Alachua
Community The Village At Haile
Zoning CONDO
Rooms
Other Rooms Den/Library/Office, Storage Rooms
Interior
Interior Features Ceiling Fans(s), High Ceilings, Living Room/Dining Room Combo, Master Bedroom Upstairs, Solid Surface Counters, Split Bedroom, Walk-In Closet(s)
Heating Electric
Cooling Central Air
Flooring Laminate, Tile
Furnishings Unfurnished
Fireplace false
Appliance Dishwasher, Disposal, Electric Water Heater, Ice Maker, Microwave, Refrigerator
Laundry Inside, Laundry Closet
Exterior
Exterior Feature Balcony, French Doors, Storage
Garage On Street, Open
Community Features Fitness Center, Playground, Pool
Utilities Available Cable Available, Electricity Available, Electricity Connected, Phone Available, Public, Sewer Connected, Street Lights, Underground Utilities, Water Available, Water Connected
Amenities Available Fitness Center, Playground, Pool
Waterfront false
Roof Type Shingle
Porch Covered
Garage false
Private Pool No
Building
Lot Description Sidewalk, Paved
Story 3
Entry Level One
Foundation Slab
Lot Size Range 0 to less than 1/4
Sewer Public Sewer
Water Public
Structure Type Stucco
New Construction false
Construction Status Inspections
Schools
Elementary Schools Kimball Wiles Elementary School-Al
Middle Schools Kanapaha Middle School-Al
High Schools F. W. Buchholz High School-Al
Others
Pets Allowed Yes
HOA Fee Include Insurance, Maintenance Structure, Maintenance Grounds, Recreational Facilities
Senior Community No
Ownership Condominium
Monthly Total Fees $473
Acceptable Financing Cash, Conventional, FHA, VA Loan
Membership Fee Required Required
Listing Terms Cash, Conventional, FHA, VA Loan
Num of Pet 3
Special Listing Condition None
Read Less

© 2024 My Florida Regional MLS DBA Stellar MLS. All Rights Reserved.
Bought with EXIT REALTY PRODUCERS
GET MORE INFORMATION



