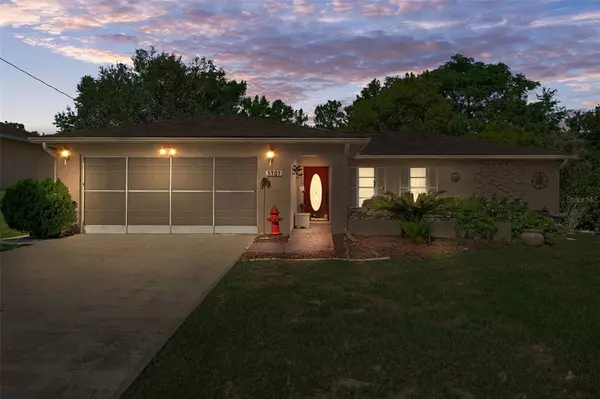For more information regarding the value of a property, please contact us for a free consultation.
5307 DENVER AVE Spring Hill, FL 34608
Want to know what your home might be worth? Contact us for a FREE valuation!

Our team is ready to help you sell your home for the highest possible price ASAP
Key Details
Sold Price $319,900
Property Type Single Family Home
Sub Type Single Family Residence
Listing Status Sold
Purchase Type For Sale
Square Footage 1,790 sqft
Price per Sqft $178
Subdivision Spring Hill Unit 18
MLS Listing ID W7846701
Sold Date 08/08/22
Bedrooms 2
Full Baths 2
Construction Status Appraisal,Financing,Inspections
HOA Y/N No
Originating Board Stellar MLS
Year Built 1985
Annual Tax Amount $970
Lot Size 10,018 Sqft
Acres 0.23
Property Description
So much to see in this immaculate home! This 2-Bed/2-Bath home has a Den that could easily become a 3rd Bedroom. The Florida Room is a must see, with window tinting to save on energy costs. Bird-watcher's paradise from this vantage point looking into the rear yard from the climate-controlled comfort of this bright room. Updates abound in this home, with minimal carpeting, easy-maintenance tile flooring, solid surface counters, including granite in the kitchen. Versatility in your food prep layout facilitated with a movable granite-topped kitchen island that could be used on adjacent wall as a coffee bar. Ample granite countertops, and cabinet storage are a cook's dream. The Den is currently being used as a guest bedroom, and access to the adjacent bath could easily be created to make this an actual 3rd bedroom. An INSIDE LAUNDRY room has been created in the corner of the garage, providing a convenient, and comfortable place for your laundry needs. If you yearn for fresh air, there are TWO large outdoor patios, with pavers, for your leisure. One at the front entrance greets your guests, while the one in the rear looks upon the garden created for birds and butterflies under a massive pergola structure! Newer HVAC (2019) upgraded tile flooring and kitchen granite countertops 4-5 years, and Roof 2005. S.F. of Laundry and Florida room included in Living S.F. Too many details to cover, you just HAVE to see this one, and you'll fall in love, wanting to make THIS your new home!
Location
State FL
County Hernando
Community Spring Hill Unit 18
Zoning PDP
Rooms
Other Rooms Den/Library/Office, Florida Room, Inside Utility
Interior
Interior Features Ceiling Fans(s), Master Bedroom Main Floor, Open Floorplan, Solid Surface Counters, Stone Counters
Heating Central, Electric, Other
Cooling Central Air, Other
Flooring Carpet, Ceramic Tile, Other, Vinyl
Fireplace false
Appliance Dishwasher, Microwave, Range Hood, Refrigerator
Laundry Inside, In Garage, Other
Exterior
Exterior Feature Lighting, Rain Gutters
Garage Driveway, Garage Door Opener, Other
Garage Spaces 2.0
Utilities Available BB/HS Internet Available, Cable Available, Electricity Connected, Fire Hydrant, Phone Available, Public, Street Lights, Water Connected
Waterfront false
View Garden, Trees/Woods
Roof Type Shingle
Porch Front Porch, Patio, Rear Porch
Attached Garage true
Garage true
Private Pool No
Building
Lot Description Paved
Entry Level One
Foundation Slab
Lot Size Range 0 to less than 1/4
Sewer Septic Tank
Water Public
Architectural Style Florida
Structure Type Block, Stucco
New Construction false
Construction Status Appraisal,Financing,Inspections
Schools
Elementary Schools Spring Hill Elementary
Middle Schools West Hernando Middle School
High Schools Central High School
Others
Pets Allowed Yes
Senior Community No
Ownership Fee Simple
Acceptable Financing Cash, Conventional, FHA, VA Loan
Listing Terms Cash, Conventional, FHA, VA Loan
Special Listing Condition None
Read Less

© 2024 My Florida Regional MLS DBA Stellar MLS. All Rights Reserved.
Bought with RE/MAX DYNAMIC
GET MORE INFORMATION



