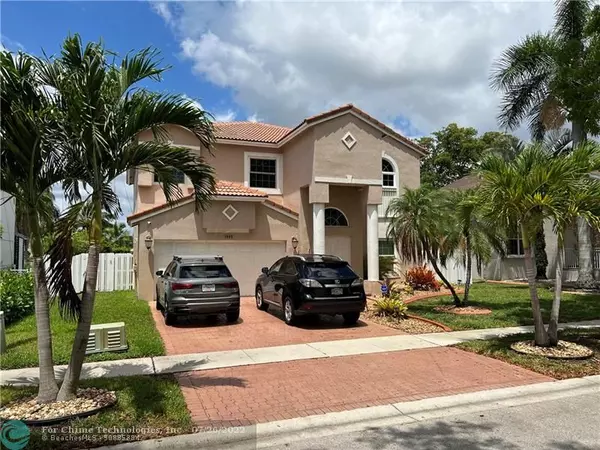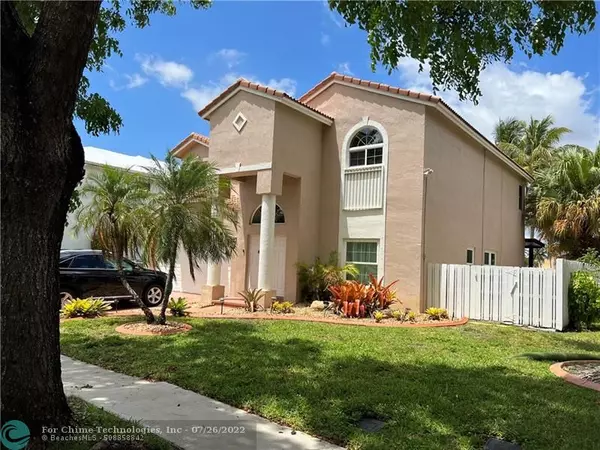For more information regarding the value of a property, please contact us for a free consultation.
1044 NW 184th Way Pembroke Pines, FL 33029
Want to know what your home might be worth? Contact us for a FREE valuation!

Our team is ready to help you sell your home for the highest possible price ASAP
Key Details
Sold Price $845,000
Property Type Single Family Home
Sub Type Single
Listing Status Sold
Purchase Type For Sale
Square Footage 3,038 sqft
Price per Sqft $278
Subdivision Chapel Lake Estates 154-4
MLS Listing ID F10331280
Sold Date 07/24/22
Style WF/Pool/No Ocean Access
Bedrooms 5
Full Baths 3
Construction Status Resale
HOA Fees $40/qua
HOA Y/N Yes
Year Built 1994
Annual Tax Amount $9,291
Tax Year 2021
Lot Size 7,364 Sqft
Property Description
This beautiful sought-after two-story home is located in west Pembroke Pines! This home has great nearby plazas and schools. The perfect home for entertaining with recently renovated covered patio and with an amazing pool with breathtaking lake views. Modern kitchen, porcelain floors. Spacious master suite with walk-in closet. 5 bedrooms and 3 full Baths. Open layout kitchen with granite countertops and stainless steel appliances. Big family room. Porcelain tile and wood flooring.This home is prefect for a big family . A ++ School . Dramatic High ceiling at the entryway. Formal Living and Dinning area flow together . Upgraded granite countertops and big Island counter. Master suite and three bedrooms overlooking lake. Recently added new impact windows. Community offers amenities .
Location
State FL
County Broward County
Area Hollywood Central West (3980;3180)
Zoning PUD
Rooms
Bedroom Description Master Bedroom Upstairs
Other Rooms Attic, Family Room
Interior
Interior Features Kitchen Island, French Doors, Pantry, Vaulted Ceilings, Walk-In Closets
Heating Central Heat
Cooling Central Cooling
Flooring Tile Floors
Equipment Dishwasher, Dryer, Electric Range, Electric Water Heater, Microwave, Refrigerator
Exterior
Exterior Feature Patio
Garage Attached
Garage Spaces 2.0
Pool Below Ground Pool
Waterfront Description Lake Front
Water Access Y
Water Access Desc None
View Lake
Roof Type Curved/S-Tile Roof
Private Pool No
Building
Lot Description Less Than 1/4 Acre Lot
Foundation Cbs Construction
Sewer Municipal Sewer
Water Municipal Water
Construction Status Resale
Others
Pets Allowed No
HOA Fee Include 122
Senior Community No HOPA
Restrictions No Restrictions
Acceptable Financing Cash, Conventional
Membership Fee Required No
Listing Terms Cash, Conventional
Special Listing Condition As Is, Disclosure
Read Less

Bought with Coldwell Banker Realty
GET MORE INFORMATION



