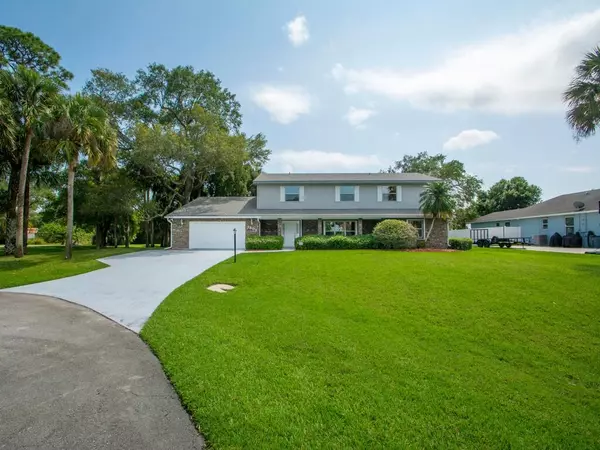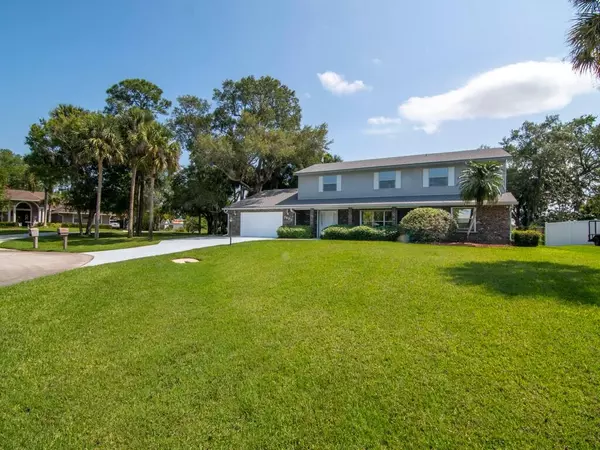Bought with Star Realty Services LLC
For more information regarding the value of a property, please contact us for a free consultation.
1803 Hazelwood DR Fort Pierce, FL 34982
Want to know what your home might be worth? Contact us for a FREE valuation!

Our team is ready to help you sell your home for the highest possible price ASAP
Key Details
Sold Price $650,000
Property Type Single Family Home
Sub Type Single Family Detached
Listing Status Sold
Purchase Type For Sale
Square Footage 4,000 sqft
Price per Sqft $162
Subdivision Estates Of Longwood
MLS Listing ID RX-10788804
Sold Date 07/22/22
Style Multi-Level,Traditional
Bedrooms 5
Full Baths 3
Half Baths 1
Construction Status Resale
HOA Fees $37/mo
HOA Y/N Yes
Abv Grd Liv Area 5
Year Built 1991
Annual Tax Amount $4,311
Tax Year 2021
Lot Size 0.400 Acres
Property Description
Come and see this home with main floor in-law quarters, located in the PRESTIGIOUS Estates of Longwood subdivision. 5 bedroom, 3.5 baths and a 2 car garage with a workshop. This home features a brand new beautiful kitchen, with a natural gas cook stove. There is a bonus room upstairs The master suite has it's own sitting room, with 2 walk in closets and spa like bathroom. The home has 21 closets for tons of storage. Also included are a natural gas fireplace, new gas on demand water heater and a natural gas grill. Built with solar cooled windows, and accordion shutters. This home was built by the builder for his family, many upgrades. Also plenty of room for a pool.
Location
State FL
County St. Lucie
Area 7140
Zoning RS-3-C
Rooms
Other Rooms Attic, Den/Office, Family, Florida, Great, Laundry-Util/Closet, Storage, Workshop
Master Bath Dual Sinks, Mstr Bdrm - Upstairs
Interior
Interior Features Fireplace(s), Pantry, Pull Down Stairs, Walk-in Closet
Heating Central, Electric
Cooling Central Building, Electric
Flooring Carpet, Laminate, Tile
Furnishings Furniture Negotiable
Exterior
Garage 2+ Spaces, Driveway, Garage - Attached, Garage - Building
Garage Spaces 2.0
Utilities Available Electric, Gas Natural, Public Water, Septic, Well Water
Amenities Available None
Waterfront Description None
Roof Type Comp Shingle
Exposure North
Private Pool No
Building
Lot Description 1/4 to 1/2 Acre
Story 2.00
Unit Features Multi-Level
Foundation CBS, Stucco
Construction Status Resale
Others
Pets Allowed Yes
HOA Fee Include 37.50
Senior Community No Hopa
Restrictions Commercial Vehicles Prohibited,No Boat,No RV,None
Acceptable Financing Cash, Conventional, FHA, VA
Membership Fee Required No
Listing Terms Cash, Conventional, FHA, VA
Financing Cash,Conventional,FHA,VA
Pets Description Horses Allowed
Read Less
GET MORE INFORMATION



