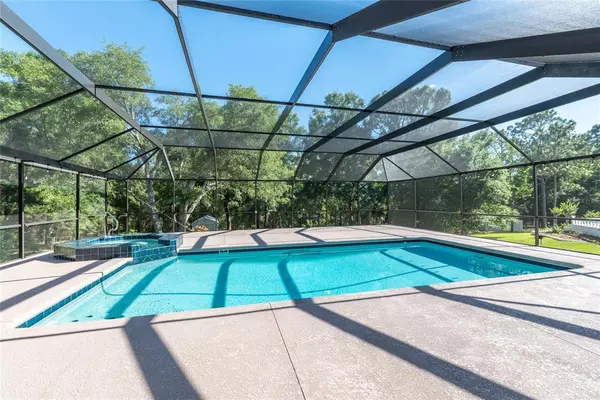For more information regarding the value of a property, please contact us for a free consultation.
2706 W SUNRISE ST Lecanto, FL 34461
Want to know what your home might be worth? Contact us for a FREE valuation!

Our team is ready to help you sell your home for the highest possible price ASAP
Key Details
Sold Price $460,000
Property Type Single Family Home
Sub Type Single Family Residence
Listing Status Sold
Purchase Type For Sale
Square Footage 2,463 sqft
Price per Sqft $186
Subdivision Timberlane Estates Rev
MLS Listing ID G5055428
Sold Date 06/28/22
Bedrooms 5
Full Baths 2
Construction Status Financing,Inspections
HOA Y/N No
Originating Board Stellar MLS
Year Built 1995
Annual Tax Amount $2,041
Lot Size 1.140 Acres
Acres 1.14
Property Description
How about a POOL AND SPA just in time for summer? This 5 bedroom 2 bathroom home is located on just over an acre of land in the very popular Timberlane Estates subdivision with NO HOA. The pool has been recently resurfaced and the pool cage was new in 2020. There is a newer pump and filter, new propane heater and the solar panels were installed last year, this is ready for your family to ENJOY! When you step inside the home you will be welcomed by a large open great room and dining room. This space is perfect for entertaining with siding doors that open directly to the pool area. All new waterproof wood-look vinyl planking has been installed throughout the living area, with tile in the bathrooms. Stainless steel appliances, breakfast bar and a large pantry are the highlights of the kitchen. The overly large master bedroom features a sitting area and en suite bathroom with walk in closet. This floor plan is unique in that there are not only three additional bedrooms on the opposite side of the house, but the 5th bedroom is located on the other side of the garage giving your guests privacy. It is accessed through the garage and a separate entrance from the driveway. The front porch is screened and features a tongue and groove cedar ceiling which is a match to the cedar ceiling on the rear patio. Some additional highlights of this home are the recently painted exterior, garage screen, inside laundry with wash tub, Nest thermostat and Ring doorbell. The guest bath has been recently updated as well and the 12x20 shed conveys with the property.
Location
State FL
County Citrus
Community Timberlane Estates Rev
Zoning LDR
Rooms
Other Rooms Great Room, Inside Utility
Interior
Interior Features Cathedral Ceiling(s), Ceiling Fans(s), Split Bedroom
Heating Central
Cooling Central Air
Flooring Laminate, Tile, Vinyl
Fireplace false
Appliance Dishwasher, Dryer, Microwave, Range, Washer, Water Softener
Laundry Laundry Room
Exterior
Exterior Feature French Doors, Irrigation System, Rain Gutters, Sliding Doors
Garage Garage Faces Side
Garage Spaces 2.0
Pool Gunite, Heated, Screen Enclosure, Solar Heat
Utilities Available BB/HS Internet Available, Cable Available, Electricity Connected
Waterfront false
Roof Type Shingle
Porch Front Porch, Rear Porch, Screened
Attached Garage true
Garage true
Private Pool Yes
Building
Lot Description Level, Paved
Entry Level One
Foundation Slab
Lot Size Range 1 to less than 2
Sewer Septic Tank
Water Well
Structure Type Block, Stucco
New Construction false
Construction Status Financing,Inspections
Others
Senior Community No
Ownership Fee Simple
Acceptable Financing Cash, Conventional, FHA, VA Loan
Listing Terms Cash, Conventional, FHA, VA Loan
Special Listing Condition None
Read Less

© 2024 My Florida Regional MLS DBA Stellar MLS. All Rights Reserved.
Bought with ERA AMERICAN SUNCOAST REALTY
GET MORE INFORMATION



