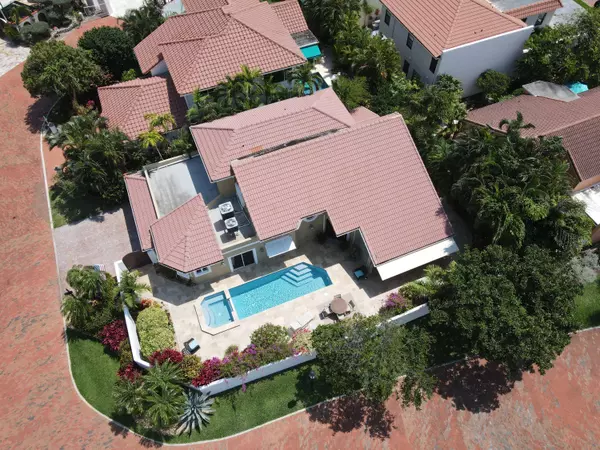Bought with Delray Beach Real Estate Company
For more information regarding the value of a property, please contact us for a free consultation.
664 Pelican WAY Delray Beach, FL 33483
Want to know what your home might be worth? Contact us for a FREE valuation!

Our team is ready to help you sell your home for the highest possible price ASAP
Key Details
Sold Price $1,225,000
Property Type Single Family Home
Sub Type Single Family Detached
Listing Status Sold
Purchase Type For Sale
Square Footage 2,446 sqft
Price per Sqft $500
Subdivision Pelican Harbor
MLS Listing ID RX-10790403
Sold Date 06/06/22
Style Mediterranean
Bedrooms 3
Full Baths 2
Half Baths 1
Construction Status Resale
HOA Fees $456/mo
HOA Y/N Yes
Abv Grd Liv Area 6
Min Days of Lease 60
Year Built 1991
Annual Tax Amount $11,450
Tax Year 2021
Lot Size 5,866 Sqft
Property Description
LUXURY 3 BED 2 FULL & 1 HALF BATH POOL HOME IN GUARD GATED BOUTIQUE WATERFRONT COMMUNITY OF PELICAN HARBOR. KITCHEN, VAULTED CEILING LIVING ROOM & COVERED GARDEN LANAI OVERLOOK THE FULLY HEATED POOL & WATERFALL SPA. 1ST FLOOR PRIMARY SUITE WITH 2 MORE BEDROOMS & A FULL BATH UPSTAIRS. A BONUS FEATURE IS THE PRIVATE OFFICE/DEN OFF THE LIVING ROOM THAT CAN DOUBLE AS A 4TH BEDROOM IF NEEDED. LUXURIOUS TRAVERTINE PATIO DECK, AND A WHOLE HOUSE GENERATOR. MIX OF IMPACT WINDOWS & HURRICANE SHUTTERS. DUAL A/C SYSTEMS SPLIT BETWEEN UPSTAIRS & DOWN. PELICAN HARBOR IS A BOUTIQUE LUXURY COMMUNITY NESTLED BETWEEN THE INTRACOASTAL WATERWAY & THE TROPIC HARBOR ANCHORAGE. 72 BOAT DOCKS UP TO 50 FT MAY BE AVAILABLE FOR LEASE OR SALE. LIGHTED TENNIS & PICKLEBALL COURTS, GYM & 2 COMMUNITY POOLS (MORE
Location
State FL
County Palm Beach
Community Pelican Harbor
Area 4230
Zoning PRD(ci
Rooms
Other Rooms Den/Office, Laundry-Garage
Master Bath Mstr Bdrm - Ground
Interior
Interior Features Entry Lvl Lvng Area, Foyer, French Door, Kitchen Island, Pantry, Split Bedroom, Upstairs Living Area, Volume Ceiling, Walk-in Closet
Heating Central, Electric
Cooling Central, Electric
Flooring Carpet, Ceramic Tile
Furnishings Unfurnished
Exterior
Exterior Feature Auto Sprinkler, Awnings, Covered Patio, Fence, Open Patio, Shutters
Garage Driveway, Garage - Attached
Garage Spaces 2.0
Pool Equipment Included, Gunite, Heated, Spa
Community Features Sold As-Is
Utilities Available Cable, Electric, Public Sewer, Public Water
Amenities Available Boating, Clubhouse, Community Room, Fitness Center, Internet Included, Library, Manager on Site, Pickleball, Picnic Area, Pool, Street Lights, Tennis
Waterfront No
Waterfront Description None
Water Access Desc Electric Available,Marina,Up to 50 Ft Boat,Water Available,Yacht Club
View Garden, Pool
Roof Type Concrete Tile,Other
Present Use Sold As-Is
Exposure Northeast
Private Pool Yes
Building
Lot Description < 1/4 Acre, Cul-De-Sac, East of US-1, Interior Lot
Story 2.00
Unit Features Corner
Foundation CBS
Construction Status Resale
Others
Pets Allowed Yes
HOA Fee Include 456.00
Senior Community No Hopa
Restrictions Buyer Approval,Commercial Vehicles Prohibited,Lease OK w/Restrict,No RV,Tenant Approval
Security Features Gate - Manned,Wall
Acceptable Financing Cash, Conventional
Membership Fee Required No
Listing Terms Cash, Conventional
Financing Cash,Conventional
Pets Description No Restrictions
Read Less
GET MORE INFORMATION



